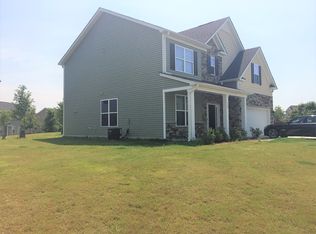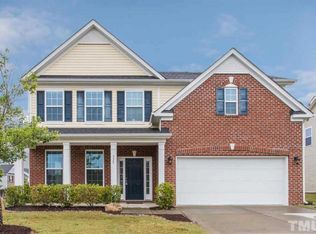Sold for $430,000
$430,000
329 Hope Valley Rd, Knightdale, NC 27545
4beds
3,147sqft
Single Family Residence, Residential
Built in 2013
6,969.6 Square Feet Lot
$437,200 Zestimate®
$137/sqft
$2,480 Estimated rent
Home value
$437,200
$415,000 - $459,000
$2,480/mo
Zestimate® history
Loading...
Owner options
Explore your selling options
What's special
This exquisite property boasts an impressive 4 bedrooms and 2.5 bathrooms, epitomizing modern luxury and comfort. Step inside to discover an inviting open floor plan that seamlessly blends style and functionality. The main floor is a haven for relaxation and entertainment, featuring a spacious family room, a beautifully designed eat-in kitchen and a convenient island for culinary adventures, as well as a formal dining area and living area. Need a dedicated workspace? No problem! This home also offers a versatile office space, ensuring productivity without compromising on comfort. Ascend to the top floor to find the bedrooms, including a luxurious primary suite with a double vanity, walk-in shower, and separate soaking tub. The loft provides extra space for a second office or a bonus room. Move-In Ready!
Zillow last checked: 8 hours ago
Listing updated: October 28, 2025 at 12:10am
Listed by:
Matt Marino 919-768-3546,
Redfin Corporation,
Derek Munoz,
Redfin Corporation
Bought with:
Justin Burleson, 269900
Premier Agents Network
Source: Doorify MLS,MLS#: 10012423
Facts & features
Interior
Bedrooms & bathrooms
- Bedrooms: 4
- Bathrooms: 3
- Full bathrooms: 2
- 1/2 bathrooms: 1
Heating
- Forced Air
Cooling
- Central Air
Appliances
- Included: Dishwasher, Electric Range, Microwave, Plumbed For Ice Maker
- Laundry: Laundry Room, Upper Level
Features
- Bathtub/Shower Combination, Ceiling Fan(s), Entrance Foyer, Granite Counters, Kitchen Island, Open Floorplan, Recessed Lighting, Separate Shower, Smooth Ceilings, Soaking Tub, Walk-In Closet(s), Walk-In Shower, Water Closet
- Flooring: Carpet, Vinyl, Tile
- Number of fireplaces: 1
- Fireplace features: Great Room
Interior area
- Total structure area: 3,147
- Total interior livable area: 3,147 sqft
- Finished area above ground: 3,147
- Finished area below ground: 0
Property
Parking
- Parking features: Attached, Driveway, Garage
- Attached garage spaces: 2
Features
- Levels: Two
- Stories: 2
- Patio & porch: Covered, Front Porch, Patio
- Has view: Yes
Lot
- Size: 6,969 sqft
Details
- Parcel number: 1755206487
- Special conditions: Standard
Construction
Type & style
- Home type: SingleFamily
- Architectural style: Transitional
- Property subtype: Single Family Residence, Residential
Materials
- Stone Veneer, Vinyl Siding
- Foundation: Slab
- Roof: Shingle
Condition
- New construction: No
- Year built: 2013
Community & neighborhood
Location
- Region: Knightdale
- Subdivision: The Village at Beaver Dam
HOA & financial
HOA
- Has HOA: Yes
- HOA fee: $150 quarterly
- Services included: Maintenance Grounds
Price history
| Date | Event | Price |
|---|---|---|
| 4/30/2024 | Listing removed | -- |
Source: Zillow Rentals Report a problem | ||
| 4/20/2024 | Listed for rent | $2,495$1/sqft |
Source: Zillow Rentals Report a problem | ||
| 4/11/2024 | Sold | $430,000-3.4%$137/sqft |
Source: | ||
| 3/14/2024 | Pending sale | $445,000$141/sqft |
Source: | ||
| 2/27/2024 | Price change | $445,000-3.3%$141/sqft |
Source: | ||
Public tax history
| Year | Property taxes | Tax assessment |
|---|---|---|
| 2025 | $4,202 +0.4% | $436,901 |
| 2024 | $4,186 +17.6% | $436,901 +36.7% |
| 2023 | $3,559 +3.5% | $319,684 |
Find assessor info on the county website
Neighborhood: 27545
Nearby schools
GreatSchools rating
- 7/10Forestville Road ElementaryGrades: PK-5Distance: 0.2 mi
- 3/10Neuse River MiddleGrades: 6-8Distance: 1.5 mi
- 3/10Knightdale HighGrades: 9-12Distance: 0.5 mi
Schools provided by the listing agent
- Elementary: Wake - Forestville Road
- Middle: Wake - Neuse River
- High: Wake - Knightdale
Source: Doorify MLS. This data may not be complete. We recommend contacting the local school district to confirm school assignments for this home.
Get a cash offer in 3 minutes
Find out how much your home could sell for in as little as 3 minutes with a no-obligation cash offer.
Estimated market value$437,200
Get a cash offer in 3 minutes
Find out how much your home could sell for in as little as 3 minutes with a no-obligation cash offer.
Estimated market value
$437,200

