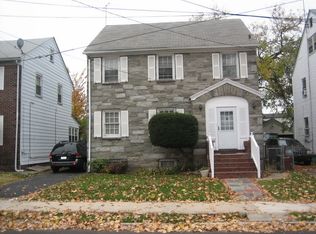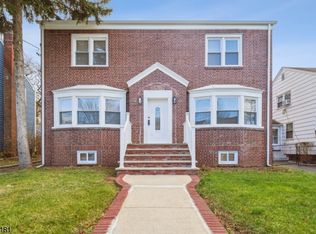
Closed
$530,000
329 Hobson St, Newark City, NJ 07112
3beds
3baths
--sqft
Single Family Residence
Built in 1952
5,227.2 Square Feet Lot
$547,000 Zestimate®
$--/sqft
$-- Estimated rent
Home value
$547,000
$481,000 - $618,000
Not available
Zestimate® history
Loading...
Owner options
Explore your selling options
What's special
Zillow last checked: December 18, 2025 at 11:15pm
Listing updated: August 15, 2025 at 08:48am
Listed by:
Raymond Thomas 866-201-6210,
Exp Realty, Llc
Bought with:
Fernanda Cabral
Exp Realty, LLC
Source: GSMLS,MLS#: 3957655
Facts & features
Interior
Bedrooms & bathrooms
- Bedrooms: 3
- Bathrooms: 3
Property
Lot
- Size: 5,227 sqft
- Dimensions: 44 x 120.10
Details
- Parcel number: 1614037210001000850000
Construction
Type & style
- Home type: SingleFamily
- Property subtype: Single Family Residence
Condition
- Year built: 1952
Community & neighborhood
Location
- Region: Newark
Price history
| Date | Event | Price |
|---|---|---|
| 8/15/2025 | Sold | $530,000+8.2% |
Source: | ||
| 7/8/2025 | Pending sale | $489,888 |
Source: | ||
| 6/11/2025 | Price change | $489,888-8.4% |
Source: | ||
| 6/4/2025 | Price change | $534,8880% |
Source: | ||
| 5/27/2025 | Price change | $535,000-1.8% |
Source: | ||
Public tax history
Tax history is unavailable.
Neighborhood: Weequahic
Nearby schools
GreatSchools rating
- 4/10Chancellor Avenue Elementary SchoolGrades: PK-8Distance: 0.1 mi
- 1/10Weequahic High SchoolGrades: 9-12Distance: 0.2 mi
- 1/10Malcolm X Shabazz High SchoolGrades: 9-12Distance: 1.8 mi
Get a cash offer in 3 minutes
Find out how much your home could sell for in as little as 3 minutes with a no-obligation cash offer.
Estimated market value
$547,000
Get a cash offer in 3 minutes
Find out how much your home could sell for in as little as 3 minutes with a no-obligation cash offer.
Estimated market value
$547,000
