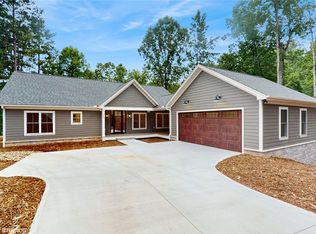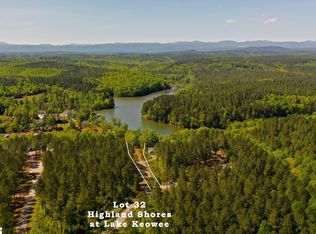This 4 Bedroom 4 Bath home offers privacy and very quiet setting built in 2017 it's ready to go! 2 bedrooms on the main level, open living room with fireplace, open kitchen, stainless steel appliances, granite countertops, quartz countertops in the kitchen and master bathroom, fiber optic through AT&T and hardwood flooring. A Bathroom for every bedroom which makes it great as a short term rental home. The home has 2 beds 2 baths downstairs and a bonus room with a sink, a small fridge and tons of storage space that leads out to a concrete cart path for easy access to the deep water dock, 10 feet at full lake. New mulch just put out. Furniture is negotiable! Agents look to the lots on both sides given the topography the houses will need to be built back farther back giving this home lots of privacy. This home was positioned on the lot to take advantage of the long view up the cove. See supplement docs for the appraisal done 8-31-20 for $942,000.
This property is off market, which means it's not currently listed for sale or rent on Zillow. This may be different from what's available on other websites or public sources.

