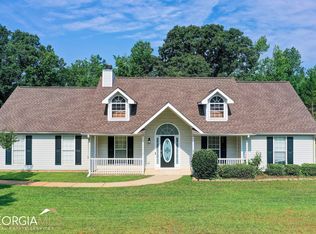Just renovated with new flooring, paint, carpet, Stainles Steel appliances, etc, Huge open backyard with lots of potential! Open family Room with vaulted ceilings and fireplace looks into large open eat in kitchen with new stainless appliances and laminate flooring, beautiful tiled sunroom off dining area with lots of natural light with lots of possibilities, Nice back patio off of sunroom for a great outdoor space
This property is off market, which means it's not currently listed for sale or rent on Zillow. This may be different from what's available on other websites or public sources.
