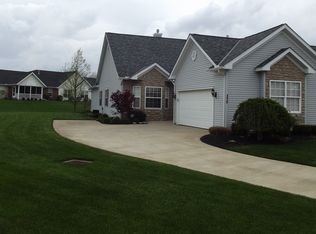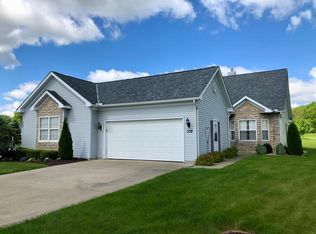Sold for $225,000
Street View
$225,000
329 Hampton Rd, Lexington, OH 44904
3beds
1,705sqft
Condo
Built in 2005
-- sqft lot
$239,600 Zestimate®
$132/sqft
$1,799 Estimated rent
Home value
$239,600
$184,000 - $311,000
$1,799/mo
Zestimate® history
Loading...
Owner options
Explore your selling options
What's special
Enjoy condo-style living without the costly fees! Set upon one of the best lots in the cul-de-sac, this spacious 3 bedroom home is meticulously kept and is move-in ready! Open floor plan with interchangeable living room or formal dining room - your choice! Fully applianced beech kitchen w breakfast bar. Family room w Heat-N-Glo gas log fireplace w blower unit keeps things toasty! Master suite features a 72" double vanity and huge walk-in closet. 2' x 6' wall construction, 9'ft ceilings throughout. 14x12 3-Season room w maintenance free privacy fence. All appliances stay. Whole house generator w auto transfer switch. Arnold's landscaping, newer sink, dishwasher, water softener.
Facts & features
Interior
Bedrooms & bathrooms
- Bedrooms: 3
- Bathrooms: 3
- Full bathrooms: 2
- 1/2 bathrooms: 1
Heating
- Forced air, Gas
Cooling
- Central
Appliances
- Included: Dishwasher, Dryer, Garbage disposal, Microwave, Range / Oven, Refrigerator, Washer
Features
- Flooring: Carpet
- Basement: Slab
Interior area
- Total interior livable area: 1,705 sqft
Property
Parking
- Total spaces: 2
- Parking features: Garage - Attached
Features
- Exterior features: Stone
Lot
- Size: 7,487 sqft
Details
- Parcel number: 0482711713088
- Zoning: Public Sewer
Construction
Type & style
- Home type: Condo
Materials
- Wood
- Foundation: Slab
- Roof: Composition
Condition
- Year built: 2005
Community & neighborhood
Location
- Region: Lexington
Other
Other facts
- Air Conditioning: Central
- Appliances: Dishwasher, Range, Refrigerator, Water Heater-Gas, Garbage Disposal, Microwave, Water Softener-Owned, Dryer, Washer
- Basement: Slab
- Exterior/Construction: Stone
- Fireplace: 1, Gas Log, In Family Room
- Garage: 2 Car, Garage Attached
- Heating System: Forced Air, Gas
- Landscaping: Lawn
- Lot Characteristics: Curbs, Sidewalks, Level, Irregular, Cul-de-Sac
- Outside Features: Paved Street
- Roof: Composition
- Rooms: Eat-in Kitchen, Main Level Master Bedroom, Master Bedroom with Bath, Dining Room, Family Room, Sun Room Unheated
- Terms/Warranties: Cash, Conventional, FHA, VA
- Windows: Double Pane, Vinyl
- Showing Instructions: Appointment Only, Navica Showing Manager
- Water/Sewer: Public
- Exterior/Construction: Vinyl Siding
- Zoning: Public Sewer
Price history
| Date | Event | Price |
|---|---|---|
| 5/1/2025 | Sold | $225,000+2.5%$132/sqft |
Source: Public Record Report a problem | ||
| 4/23/2025 | Pending sale | $219,500$129/sqft |
Source: | ||
| 3/28/2025 | Contingent | $219,500$129/sqft |
Source: | ||
| 3/27/2025 | Listed for sale | $219,500+24.4%$129/sqft |
Source: | ||
| 3/30/2021 | Sold | $176,500+25.6%$104/sqft |
Source: Public Record Report a problem | ||
Public tax history
| Year | Property taxes | Tax assessment |
|---|---|---|
| 2024 | $2,583 -0.7% | $56,950 |
| 2023 | $2,602 +0.9% | $56,950 +15.8% |
| 2022 | $2,579 -18.3% | $49,160 |
Find assessor info on the county website
Neighborhood: 44904
Nearby schools
GreatSchools rating
- NAWestern Elementary SchoolGrades: PK-3Distance: 0.1 mi
- 5/10Lexington Junior High SchoolGrades: 7-8Distance: 0.9 mi
- 7/10Lexington High SchoolGrades: 9-12Distance: 1 mi
Schools provided by the listing agent
- District: Lexington Local Schools
Source: The MLS. This data may not be complete. We recommend contacting the local school district to confirm school assignments for this home.
Get pre-qualified for a loan
At Zillow Home Loans, we can pre-qualify you in as little as 5 minutes with no impact to your credit score.An equal housing lender. NMLS #10287.

