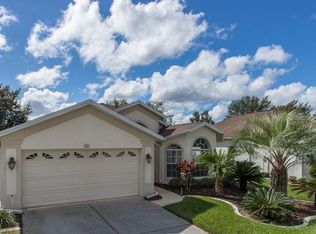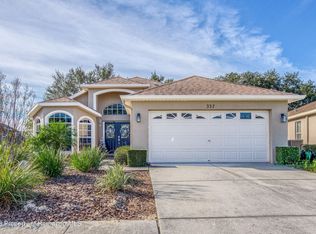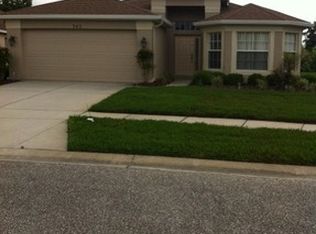Sold for $335,000 on 05/05/25
$335,000
329 Greenwich Cir, Spring Hill, FL 34609
2beds
1,698sqft
Single Family Residence
Built in 2005
7,405.2 Square Feet Lot
$323,800 Zestimate®
$197/sqft
$2,114 Estimated rent
Home value
$323,800
$285,000 - $369,000
$2,114/mo
Zestimate® history
Loading...
Owner options
Explore your selling options
What's special
Enjoy the finest of indoor/outdoor living in this RARE 2-bed+den/flex room, 2-bath, maintained, POOL home located in the 24-hour, guard-gated community of Wellington at Seven Hills in Spring Hill, on Florida's Nature Coast! With 1,698 sq. ft. of living space (2,265 sf under roof), this home offers the perfect blend of luxury and comfort. In addition to a brand-new roof (2/2025), the interior and exterior of the home have been freshly painted, new beautiful luxury vinyl wide-plank flooring has been meticulously installed throughout—there is NO CARPET in this home! The spacious and airy layout features high ceilings and crown molding, adding a touch of elegance. Custom French doors open to a private patio area with gorgeous nature views—no rear neighbors! The heated 20'x10' in-ground pool, complete with an optional salt cell, is perfect for enjoying year-round swimming. The updated open kitchen boasts stunning Quartz countertops, new stainless-steel appliances, new sink and faucet, and modern white wooden cabinets with pull-out drawers for ultimate storage options. The primary bedroom is a true retreat, offering a huge walk-in closet and an en suite bathroom with dual vanities, a soaking tub and a separate glass-enclosed shower. The guest bathroom has also been updated for a modern feel. Additional upgrades include garage door screens, extra insulation in the attic for energy efficiency, a tile lanai for a durable and stylish outdoor space, and UVA-tinted windows to help keep your home cool and protect it from harmful UV rays. Also, a new pool heater, new pool pump, all new light fixtures and fans. Whether relaxing by your private heated pool or enjoying the peaceful nature views, this home offers everything you need to feel like you're on vacation every day! When you own a Wellington Patio Home, the home's exterior is maintained by the HOA. Fees include lawn mowing, fertilizing, weeding, mulching, and trimming, and the maintenance of sprinkler heads for the irrigation system. The HOA will also paint the home's exterior every 10 years. HOA includes 24/7 gated security and patrols, digital high speed fiber optics package which includes internet with Wi-Fi, and street and common area maintenance. Wellington at Seven Hills in Spring Hill, Florida is a 55+ community which features a spacious clubhouse with plenty of amenities including a fitness center, an arts and crafts studio, billiards room, library, computer stations, multipurpose and meeting rooms, a ballroom, and much more. Residents can also meet for cocktails and/or a meal at Wellington's Bar and Grill, the community's on-site restaurant. Outside, the community amenities continue with two tennis courts, six pickleball courts, and an Olympic-sized swimming pool and spa with plenty of patio space for poolside lounging. There are many well-maintained sports courts as well, including those for bocce, two shuffleboard courts, and horseshoe pits. Residents can also explore the community and stay fit with 17 miles of walking and biking trails. Homeowners benefit from an extremely convenient location with restaurants, shopping, medical facilities (Tampa General Hospital is a few blocks away from the community), and Tampa Bay attractions and beaches all a short trip away. It's less than 5 minutes to the Suncoast Parkway and under 45 minutes to Tampa International Airport from the community. Come and see!
Zillow last checked: 8 hours ago
Listing updated: May 05, 2025 at 10:59am
Listed by:
Debra Bouton 727-277-1789,
BHHS Florida Properties Group
Bought with:
Jocelyn Jane Merritt, 3383261
REMAX Marketing Specialists
Source: HCMLS,MLS#: 2252162
Facts & features
Interior
Bedrooms & bathrooms
- Bedrooms: 2
- Bathrooms: 2
- Full bathrooms: 2
Primary bedroom
- Level: First
- Area: 238
- Dimensions: 17x14
Bedroom 2
- Level: First
- Area: 132
- Dimensions: 12x11
Bonus room
- Description: FLEX Room/Den,home office,guest room,etc,
- Level: First
- Area: 90
- Dimensions: 10x9
Kitchen
- Level: First
- Area: 154
- Dimensions: 14x11
Living room
- Level: First
- Area: 285
- Dimensions: 19x15
Heating
- Central, Electric
Cooling
- Central Air, Electric
Appliances
- Included: Dishwasher, Disposal, Electric Range, Electric Water Heater, ENERGY STAR Qualified Dishwasher, ENERGY STAR Qualified Refrigerator, Ice Maker, Microwave, Refrigerator
Features
- Breakfast Bar, Breakfast Nook, Built-in Features, Ceiling Fan(s), Double Vanity, Eat-in Kitchen, Kitchen Island, Open Floorplan, Primary Bathroom -Tub with Separate Shower, Master Downstairs, Split Bedrooms
- Flooring: Tile, Other
- Has fireplace: No
Interior area
- Total structure area: 1,698
- Total interior livable area: 1,698 sqft
Property
Parking
- Total spaces: 2
- Parking features: Garage, Garage Door Opener
- Garage spaces: 2
Features
- Levels: One
- Stories: 1
- Patio & porch: Covered, Patio, Screened
- Has private pool: Yes
- Pool features: Electric Heat, Heated, In Ground
- Spa features: Community, Heated, In Ground
- Has view: Yes
- View description: Pool
Lot
- Size: 7,405 sqft
- Features: Sprinklers In Front, Sprinklers In Rear
Details
- Parcel number: R32 223 18 3539 0000 8100
- Zoning: PDP
- Zoning description: PUD
- Special conditions: Standard
Construction
Type & style
- Home type: SingleFamily
- Architectural style: Contemporary
- Property subtype: Single Family Residence
Materials
- Block, Stucco
- Roof: Shingle
Condition
- New construction: No
- Year built: 2005
Utilities & green energy
- Sewer: Public Sewer
- Water: Public
- Utilities for property: Cable Connected, Electricity Connected, Sewer Connected, Water Connected
Green energy
- Energy efficient items: Appliances
Community & neighborhood
Security
- Security features: 24 Hour Security, Gated with Guard, Security Gate, Smoke Detector(s)
Senior living
- Senior community: Yes
Location
- Region: Spring Hill
- Subdivision: Wellington At Seven Hills Ph8
HOA & financial
HOA
- Has HOA: Yes
- HOA fee: $225 monthly
- Amenities included: Cable TV, Clubhouse, Dog Park, Fitness Center, Gated, Jogging Path, Maintenance Grounds, Management, Park, Pickleball, Pool, Security, Shuffleboard Court, Spa/Hot Tub, Tennis Court(s), Trash
- Services included: Cable TV, Internet, Maintenance Grounds, Security, Trash
- Association name: Kendyl Bailey, Admin
- Association phone: 352-666-6888
- Second HOA fee: $204 monthly
Other
Other facts
- Listing terms: Cash,Conventional,FHA,VA Loan
- Road surface type: Paved
Price history
| Date | Event | Price |
|---|---|---|
| 5/5/2025 | Sold | $335,000$197/sqft |
Source: | ||
| 3/19/2025 | Pending sale | $335,000$197/sqft |
Source: | ||
| 3/13/2025 | Listed for sale | $335,000+13.4%$197/sqft |
Source: | ||
| 8/28/2024 | Listing removed | $295,500+2.8%$174/sqft |
Source: | ||
| 8/30/2021 | Sold | $287,500-2.7%$169/sqft |
Source: Public Record | ||
Public tax history
| Year | Property taxes | Tax assessment |
|---|---|---|
| 2024 | $3,864 +2.6% | $254,696 +3% |
| 2023 | $3,765 +2.4% | $247,278 +3% |
| 2022 | $3,678 +50.7% | $240,076 +53% |
Find assessor info on the county website
Neighborhood: 34609
Nearby schools
GreatSchools rating
- 6/10Suncoast Elementary SchoolGrades: PK-5Distance: 0.6 mi
- 5/10Powell Middle SchoolGrades: 6-8Distance: 4.5 mi
- 4/10Frank W. Springstead High SchoolGrades: 9-12Distance: 3.3 mi
Schools provided by the listing agent
- Elementary: Suncoast
- Middle: Powell
- High: Springstead
Source: HCMLS. This data may not be complete. We recommend contacting the local school district to confirm school assignments for this home.
Get a cash offer in 3 minutes
Find out how much your home could sell for in as little as 3 minutes with a no-obligation cash offer.
Estimated market value
$323,800
Get a cash offer in 3 minutes
Find out how much your home could sell for in as little as 3 minutes with a no-obligation cash offer.
Estimated market value
$323,800


