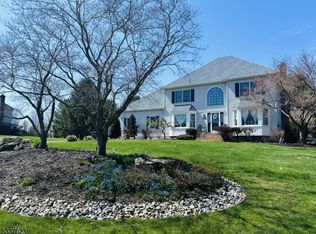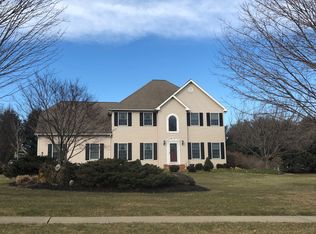Closed
$700,000
329 Greens Ridge Road, Greenwich Twp., NJ 08886
4beds
3baths
--sqft
Single Family Residence
Built in ----
1.73 Acres Lot
$710,300 Zestimate®
$--/sqft
$3,917 Estimated rent
Home value
$710,300
$625,000 - $810,000
$3,917/mo
Zestimate® history
Loading...
Owner options
Explore your selling options
What's special
Zillow last checked: February 06, 2026 at 11:15pm
Listing updated: May 18, 2025 at 11:44pm
Listed by:
Franca Carbone 908-751-7750,
Keller Williams Real Estate
Bought with:
Robert Sago
Real
Source: GSMLS,MLS#: 3950602
Price history
| Date | Event | Price |
|---|---|---|
| 5/16/2025 | Sold | $700,000+9.5% |
Source: | ||
| 3/31/2025 | Pending sale | $639,000 |
Source: | ||
| 3/23/2025 | Listed for sale | $639,000+31.8% |
Source: | ||
| 11/3/2008 | Sold | $485,000 |
Source: Public Record Report a problem | ||
| 6/30/2005 | Sold | $485,000+14.7% |
Source: Public Record Report a problem | ||
Public tax history
| Year | Property taxes | Tax assessment |
|---|---|---|
| 2025 | $12,490 | $313,500 |
| 2024 | $12,490 +10.6% | $313,500 |
| 2023 | $11,289 +6.1% | $313,500 |
Find assessor info on the county website
Neighborhood: 08886
Nearby schools
GreatSchools rating
- 7/10Greenwich SchoolGrades: PK-5Distance: 1.5 mi
- 7/10Stewartsville SchoolGrades: 6-8Distance: 1.7 mi
Get a cash offer in 3 minutes
Find out how much your home could sell for in as little as 3 minutes with a no-obligation cash offer.
Estimated market value$710,300
Get a cash offer in 3 minutes
Find out how much your home could sell for in as little as 3 minutes with a no-obligation cash offer.
Estimated market value
$710,300

