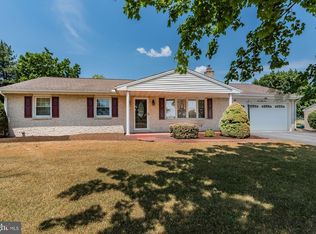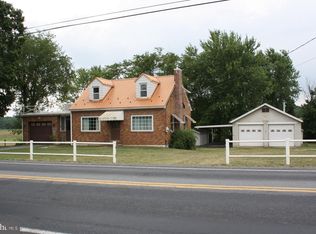Sold for $256,250
$256,250
329 Green Spring Rd, Newville, PA 17241
3beds
1,596sqft
Single Family Residence
Built in 1970
0.46 Acres Lot
$262,600 Zestimate®
$161/sqft
$1,301 Estimated rent
Home value
$262,600
$244,000 - $284,000
$1,301/mo
Zestimate® history
Loading...
Owner options
Explore your selling options
What's special
Charming 1 Floor Living With a Spacious Lot Discover the perfect blend of comfort and countryside living at 329 Greenspring Rd in Newville, PA. This inviting ranch home features an open-concept layout with bright, airy living spaces, a well-equipped kitchen, and cozy bedrooms with scenic views. Set on a generous lot surrounded by mature trees and a fenced rear yard, this property offers plenty of space for outdoor enjoyment, gardening, or relaxing in nature. Conveniently located near local amenities, this home is ideal for those seeking peace and privacy without sacrificing accessibility. Don’t miss your chance to tour this beautiful retreat!
Zillow last checked: 8 hours ago
Listing updated: June 05, 2025 at 06:30am
Listed by:
Kyle Shevlin 214-585-1140,
Iron Valley Real Estate of Central PA
Bought with:
Drew Robeson, RS376148
Keller Williams of Central PA
Source: Bright MLS,MLS#: PACB2040792
Facts & features
Interior
Bedrooms & bathrooms
- Bedrooms: 3
- Bathrooms: 1
- Full bathrooms: 1
- Main level bathrooms: 1
- Main level bedrooms: 3
Basement
- Area: 0
Heating
- Heat Pump, Electric
Cooling
- Central Air, Electric
Appliances
- Included: Electric Water Heater
- Laundry: Main Level
Features
- Dry Wall
- Flooring: Wood, Laminate
- Basement: Full,Concrete,Unfinished,Sump Pump
- Number of fireplaces: 2
Interior area
- Total structure area: 1,596
- Total interior livable area: 1,596 sqft
- Finished area above ground: 1,596
- Finished area below ground: 0
Property
Parking
- Total spaces: 4
- Parking features: Garage Faces Front, Garage Door Opener, Oversized, Inside Entrance, Driveway, Attached
- Attached garage spaces: 2
- Uncovered spaces: 2
Accessibility
- Accessibility features: None
Features
- Levels: One
- Stories: 1
- Pool features: None
Lot
- Size: 0.46 Acres
Details
- Additional structures: Above Grade, Below Grade
- Parcel number: 30201752004
- Zoning: VMU
- Zoning description: Village Mixed Use
- Special conditions: Standard
Construction
Type & style
- Home type: SingleFamily
- Architectural style: Ranch/Rambler
- Property subtype: Single Family Residence
Materials
- Brick
- Foundation: Block
- Roof: Architectural Shingle
Condition
- Average
- New construction: No
- Year built: 1970
Utilities & green energy
- Electric: Photovoltaics Third-Party Owned, 200+ Amp Service, Circuit Breakers
- Sewer: On Site Septic
- Water: Well
Green energy
- Energy generation: PV Solar Array(s) Leased
Community & neighborhood
Location
- Region: Newville
- Subdivision: None Available
- Municipality: NORTH NEWTON TWP
Other
Other facts
- Listing agreement: Exclusive Agency
- Listing terms: Cash,Conventional
- Ownership: Fee Simple
- Road surface type: Paved
Price history
| Date | Event | Price |
|---|---|---|
| 6/5/2025 | Sold | $256,250+5.5%$161/sqft |
Source: | ||
| 5/5/2025 | Pending sale | $242,900$152/sqft |
Source: | ||
| 5/2/2025 | Listed for sale | $242,900+45%$152/sqft |
Source: | ||
| 3/24/2021 | Listing removed | -- |
Source: Owner Report a problem | ||
| 2/24/2020 | Sold | $167,500+4.7%$105/sqft |
Source: Public Record Report a problem | ||
Public tax history
| Year | Property taxes | Tax assessment |
|---|---|---|
| 2025 | $3,186 +2.8% | $167,700 |
| 2024 | $3,100 +1.3% | $167,700 |
| 2023 | $3,060 +2.2% | $167,700 |
Find assessor info on the county website
Neighborhood: 17241
Nearby schools
GreatSchools rating
- 6/10Newville El SchoolGrades: K-5Distance: 0.7 mi
- 6/10Big Spring Middle SchoolGrades: 6-8Distance: 1.9 mi
- 4/10Big Spring High SchoolGrades: 9-12Distance: 1.9 mi
Schools provided by the listing agent
- High: Big Spring
- District: Big Spring
Source: Bright MLS. This data may not be complete. We recommend contacting the local school district to confirm school assignments for this home.
Get pre-qualified for a loan
At Zillow Home Loans, we can pre-qualify you in as little as 5 minutes with no impact to your credit score.An equal housing lender. NMLS #10287.
Sell for more on Zillow
Get a Zillow Showcase℠ listing at no additional cost and you could sell for .
$262,600
2% more+$5,252
With Zillow Showcase(estimated)$267,852

