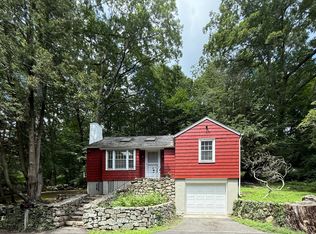The Quintessential Apartment in The Woods. Tranquil and Scenic. Washer/Dryer in Home and Off Street Parking...Way off the Street! Cathedral Ceiling in Living Space, Nice Size Walk in Closet and Super Duper Clean. There is a HUGE deck to enjoy a cup of tea on those beautiful Spring/Summer mornings, enjoy some hot cocoa on those crisp Fall days with the surrounding beautiful foliage and watch the snow fall from the comfort of your comfy couch in the Winter through the double glass doors. Privacy abounds here in the back country of Weston...what a great place to decompress from a hectic work week. One Sweet Loveable Cat is Ok here!
This property is off market, which means it's not currently listed for sale or rent on Zillow. This may be different from what's available on other websites or public sources.
