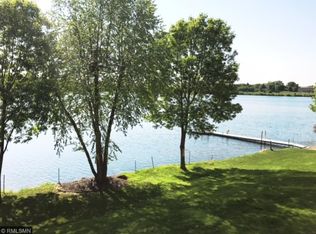Closed
$139,000
329 Geneva Ave N APT 212, Oakdale, MN 55128
1beds
621sqft
High Rise
Built in 1970
-- sqft lot
$145,000 Zestimate®
$224/sqft
$1,297 Estimated rent
Home value
$145,000
$138,000 - $152,000
$1,297/mo
Zestimate® history
Loading...
Owner options
Explore your selling options
What's special
BACK ON MARKET, BUYER FINANCING FELL THROUGH. Lakeside luxury meets modern comfort, welcome to Lakeview Terrace!
Enjoy this rare, move-in-ready condo overlooking scenic Tanners Lake.
Fully transformed with stylish updates and thoughtful design throughout. Enjoy tranquil lake views from nearly every room, blending natural beauty with everyday convenience.
Step into the remodeled kitchen featuring white cabintrey, 42” upper cabinets, stainless steel appliances, custom tile backsplash, granite countertops, updated lighting, and a breakfast bar, perfect for morning coffee or evening entertaining. Luxury vinyl plank flooring flows seamlessly through the kitchen, dining area, foyer, and living room, creating a cohesive and modern feel.
The spacious primary suite offers additional stunning lake views, a walk-in closet with closet organization system, and its own A/C unit. Both the living room and owner's suite provide access to the covered porch, your private retreat with lake serenity. Additional closet solutions throughout the home maximize storage without compromising space.
Building amenities include a community patio with furniture overlooking the lake, shared dock with beach access, exercise room (with machines, free weights, shower & sauna), coin operated laundry and elevator for easy access.
Condos like this are increasingly hard to come by as the home not only offer lake views, but a heated underground private garage stall. One of the largest and best-located stalls in the building. There is also additional secured storage at the front of the parking space and in the laundry room which is located a few steps down the hallway.
Located near 3M and the future Metro Gold Line stop, with quick access to Woodbury’s best shopping, dining, and services.
Don’t miss your chance to own this rare lakeside gem—schedule your showing today and make every day a lake day!
Zillow last checked: 8 hours ago
Listing updated: August 12, 2025 at 06:17am
Listed by:
Thomas Scott 612-384-2178,
RE/MAX Advantage Plus
Bought with:
Susan P Durfee
Lakes Area Realty
Source: NorthstarMLS as distributed by MLS GRID,MLS#: 6703889
Facts & features
Interior
Bedrooms & bathrooms
- Bedrooms: 1
- Bathrooms: 1
- Full bathrooms: 1
Bedroom 1
- Level: Main
- Area: 168 Square Feet
- Dimensions: 14x12
Bathroom
- Level: Main
- Area: 35 Square Feet
- Dimensions: 7x5
Deck
- Level: Main
- Area: 126 Square Feet
- Dimensions: 14x9
Dining room
- Level: Main
- Area: 117 Square Feet
- Dimensions: 13x9
Foyer
- Level: Main
- Area: 28 Square Feet
- Dimensions: 7x4
Kitchen
- Level: Main
- Area: 91 Square Feet
- Dimensions: 13x7
Living room
- Level: Main
- Area: 208 Square Feet
- Dimensions: 16x13
Walk in closet
- Level: Main
- Area: 35 Square Feet
- Dimensions: 7x5
Heating
- Baseboard, Hot Water
Cooling
- Window Unit(s)
Appliances
- Included: Dishwasher, Microwave, Range, Refrigerator, Stainless Steel Appliance(s)
- Laundry: Coin-op Laundry Owned
Features
- Basement: None
- Has fireplace: No
Interior area
- Total structure area: 621
- Total interior livable area: 621 sqft
- Finished area above ground: 621
- Finished area below ground: 0
Property
Parking
- Total spaces: 1
- Parking features: Assigned, Attached, Covered, Garage Door Opener, Heated Garage, Garage, Storage, Tuckunder Garage, Underground
- Attached garage spaces: 1
- Has uncovered spaces: Yes
Accessibility
- Accessibility features: No Stairs Internal
Features
- Levels: One
- Stories: 1
- Patio & porch: Covered, Porch
- Pool features: None
- Has view: Yes
- View description: East, Lake
- Has water view: Yes
- Water view: Lake
- Waterfront features: Association Access, Deeded Access, Dock, Lake Front, Lake View, Shared, Waterfront Elevation(0-4), Waterfront Num(82011500), Lake Acres(74), Lake Depth(46)
- Body of water: Tanners
Lot
- Size: 0.46 Acres
Details
- Foundation area: 621
- Parcel number: 3102921320133
- Zoning description: Residential-Single Family
Construction
Type & style
- Home type: Condo
- Property subtype: High Rise
- Attached to another structure: Yes
Materials
- Brick/Stone
- Roof: Age Over 8 Years
Condition
- Age of Property: 55
- New construction: No
- Year built: 1970
Utilities & green energy
- Gas: Natural Gas
- Sewer: City Sewer - In Street
- Water: City Water - In Street
Community & neighborhood
Location
- Region: Oakdale
- Subdivision: Lake View Terrace
HOA & financial
HOA
- Has HOA: Yes
- HOA fee: $309 monthly
- Amenities included: Beach Access, Coin-op Laundry Owned, Boat Dock, Elevator(s), In-Ground Sprinkler System, Lobby Entrance
- Services included: Beach Access, Maintenance Structure, Cable TV, Controlled Access, Dock, Hazard Insurance, Internet, Lawn Care, Other, Maintenance Grounds, Professional Mgmt, Trash, Shared Amenities, Snow Removal
- Association name: Cities Management
- Association phone: 612-381-8600
Price history
| Date | Event | Price |
|---|---|---|
| 8/5/2025 | Sold | $139,000-7.3%$224/sqft |
Source: | ||
| 7/20/2025 | Pending sale | $150,000$242/sqft |
Source: | ||
| 4/15/2025 | Listed for sale | $150,000$242/sqft |
Source: | ||
Public tax history
| Year | Property taxes | Tax assessment |
|---|---|---|
| 2024 | $1,098 +6.8% | $95,900 +9.9% |
| 2023 | $1,028 +11% | $87,300 +20.7% |
| 2022 | $926 +13.8% | $72,300 -27.9% |
Find assessor info on the county website
Neighborhood: 55128
Nearby schools
GreatSchools rating
- 4/10Carver Elementary SchoolGrades: PK-5Distance: 0.9 mi
- 4/10Skyview Community Middle SchoolGrades: 6-8Distance: 2.1 mi
- 5/10Tartan Senior High SchoolGrades: 9-12Distance: 0.8 mi
Get a cash offer in 3 minutes
Find out how much your home could sell for in as little as 3 minutes with a no-obligation cash offer.
Estimated market value
$145,000
Get a cash offer in 3 minutes
Find out how much your home could sell for in as little as 3 minutes with a no-obligation cash offer.
Estimated market value
$145,000
