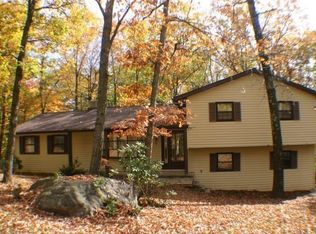HIGHEST + BEST BY 10/31 @ NOON!! LOOKING FOR THAT OPEN CONCEPT LIVING? WELL HERE IT IS! This home has been Modernized and upgraded to fit today's world, all done in 2001. Walking into this huge great room with a full wall of stone for the pellet stove, side stairway, and right into the kitchen area, you would think it was just built! Plus sliders to the deck + yard area. One bedroom + bath with whirlpool tub and room for the washer/dryer on the 1st floor, with a second set of sliders to the lovely 1.75 acre yard really gives lots of space. 2 large bedrms + bath upstairs, plus a one car garage, macadam driveway, whole house generator, oil heat w/ 2 large oil tanks, AND a full dry basement with washer/dryer hookup really complete the picture! Make your offer fast! See photos.
This property is off market, which means it's not currently listed for sale or rent on Zillow. This may be different from what's available on other websites or public sources.

