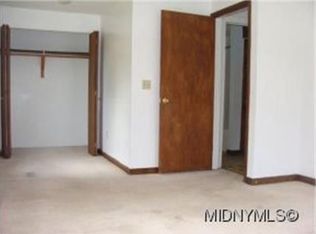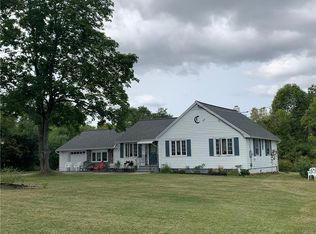Closed
$185,000
329 Ferguson Rd, Frankfort, NY 13340
4beds
1,960sqft
Single Family Residence
Built in 1930
0.28 Acres Lot
$209,900 Zestimate®
$94/sqft
$1,937 Estimated rent
Home value
$209,900
$191,000 - $229,000
$1,937/mo
Zestimate® history
Loading...
Owner options
Explore your selling options
What's special
You won’t want to miss this well cared for 3-4 bedroom home in a rural area of Frankfort with Frankfort Schuyler schools. Downstairs has a master suite with attached full bath and plenty of closets. The downstairs front dining room/den could also be an extra bedroom if needed. Upstairs has two large bedrooms and office area and plenty of eves storage that is foam insulated. One of the upstairs bedrooms is oversized and definitely could sleep more than one child. Gas forced hot air heat with City water and septic. Well on property has not ever been used by seller. Garage is oversized and could park 3-4 cars. There is a covered pit and electric in garage that once was used to work on cars years ago. The basement is very clean and has a laundry area and bilco doors to the backyard and plenty of storage. There are two lots for a total of 60x200. Taxes include both.
Zillow last checked: 8 hours ago
Listing updated: October 12, 2023 at 08:05am
Listed by:
Keith Schuderer 315-736-7262,
Coldwell Banker Faith Properties
Bought with:
Christina Palmiotto, 10301215055
Coldwell Banker Faith Properties Il
Source: NYSAMLSs,MLS#: S1479297 Originating MLS: Mohawk Valley
Originating MLS: Mohawk Valley
Facts & features
Interior
Bedrooms & bathrooms
- Bedrooms: 4
- Bathrooms: 2
- Full bathrooms: 2
- Main level bathrooms: 2
- Main level bedrooms: 2
Bedroom 1
- Level: First
Bedroom 2
- Level: Second
Bedroom 3
- Level: Second
Bedroom 4
- Level: First
Kitchen
- Level: First
Living room
- Level: First
Heating
- Gas, Forced Air
Appliances
- Included: Dishwasher, Exhaust Fan, Gas Oven, Gas Range, Gas Water Heater, Refrigerator, Range Hood
- Laundry: In Basement
Features
- Eat-in Kitchen, Separate/Formal Living Room, Window Treatments, Bath in Primary Bedroom, Main Level Primary, Primary Suite
- Flooring: Carpet, Laminate, Tile, Varies, Vinyl
- Windows: Drapes
- Basement: Exterior Entry,Full,Walk-Up Access,Sump Pump
- Has fireplace: No
Interior area
- Total structure area: 1,960
- Total interior livable area: 1,960 sqft
Property
Parking
- Total spaces: 2
- Parking features: Detached, Electricity, Garage, Storage, Workshop in Garage
- Garage spaces: 2
Features
- Levels: Two
- Stories: 2
- Patio & porch: Enclosed, Porch
- Exterior features: Blacktop Driveway, Fence
- Fencing: Partial
Lot
- Size: 0.28 Acres
- Dimensions: 60 x 200
- Features: Residential Lot
Details
- Parcel number: 21268910406500010250000000
- Special conditions: Standard
Construction
Type & style
- Home type: SingleFamily
- Architectural style: Cape Cod
- Property subtype: Single Family Residence
Materials
- Vinyl Siding, Wood Siding
- Foundation: Block
- Roof: Asphalt
Condition
- Resale
- Year built: 1930
Utilities & green energy
- Electric: Circuit Breakers
- Sewer: Septic Tank
- Water: Connected, Public
- Utilities for property: Cable Available, High Speed Internet Available, Water Connected
Community & neighborhood
Location
- Region: Frankfort
Other
Other facts
- Listing terms: Cash,Conventional,FHA,VA Loan
Price history
| Date | Event | Price |
|---|---|---|
| 9/29/2023 | Sold | $185,000$94/sqft |
Source: | ||
| 6/23/2023 | Contingent | $185,000$94/sqft |
Source: | ||
| 6/20/2023 | Listed for sale | $185,000$94/sqft |
Source: | ||
Public tax history
| Year | Property taxes | Tax assessment |
|---|---|---|
| 2024 | -- | $66,200 |
| 2023 | -- | $66,200 |
| 2022 | -- | $66,200 |
Find assessor info on the county website
Neighborhood: 13340
Nearby schools
GreatSchools rating
- 5/10Frankfort Schuyler Elementary SchoolGrades: PK-6Distance: 6.3 mi
- 4/10Frankfort Schuyler Middle SchoolGrades: 6-8Distance: 6.2 mi
- 6/10Frankfort Schuyler Central High SchoolGrades: 9-12Distance: 6.2 mi
Schools provided by the listing agent
- District: Frankfort-Schuyler
Source: NYSAMLSs. This data may not be complete. We recommend contacting the local school district to confirm school assignments for this home.

