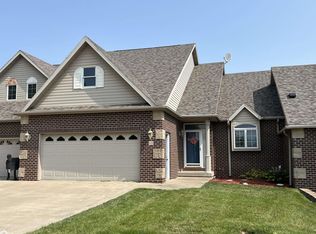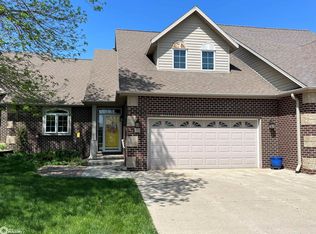Sold
$380,000
329 E Pleasant Ridge Rd, Carroll, IA 51401
2beds
1,712sqft
Condominium
Built in 1998
-- sqft lot
$386,100 Zestimate®
$222/sqft
$1,869 Estimated rent
Home value
$386,100
Estimated sales range
Not available
$1,869/mo
Zestimate® history
Loading...
Owner options
Explore your selling options
What's special
Are you looking for a move-in ready condo?! Look no further then this 2 bedroom, 2.5 bath condo that has been tastefully remodeled on Carroll's South side. Great curb appeal will entice you to walk in and check out the open floor plan. Your eyes will wonder at all the craftsmanship and details here. Kitchen features lots of cabinets, cement countertops, big farmhouse sink, and appliances are included. Beautiful built-in in the dining room area and the gas fireplace really gives off a great ambience. The back living room has two picturesque windows that allows you to observe the wooded backyard during all four seasons! Or if you rather be outside, there is potential to add a door and deck off the back. Very spacious primary suite with 2 closet areas with one being a walk-in. Main level laundry with washer/dryer included. Large living room area in the basement with daylight windows along with the second bedroom that also has a walk-in closet. Very spacious storage room as well. Schedule a tour to make the move sooner than later!
Zillow last checked: 8 hours ago
Listing updated: January 17, 2025 at 05:01pm
Listed by:
Holly Schreck 712-210-6511,
Mid-Iowa Real Estate
Bought with:
Allison Wellhausen, ***
Wellhausen Real Estate and Consulting
Source: NoCoast MLS as distributed by MLS GRID,MLS#: 6318247
Facts & features
Interior
Bedrooms & bathrooms
- Bedrooms: 2
- Bathrooms: 3
- Full bathrooms: 2
- 1/2 bathrooms: 1
Bedroom 2
- Level: Lower
- Area: 208 Square Feet
- Dimensions: 13x16
Other
- Level: Main
- Area: 240 Square Feet
- Dimensions: 16x15
Dining room
- Level: Main
- Area: 336 Square Feet
- Dimensions: 16x21
Other
- Level: Main
- Area: 21 Square Feet
- Dimensions: 3x7
Other
- Level: Main
- Area: 90 Square Feet
- Dimensions: 10x9
Other
- Level: Lower
- Area: 70 Square Feet
- Dimensions: 10x7
Other
- Area: 42 Square Feet
- Dimensions: 7x6
Family room
- Level: Lower
- Area: 500 Square Feet
- Dimensions: 20x25
Kitchen
- Level: Main
- Area: 280 Square Feet
- Dimensions: 14x20
Living room
- Level: Main
- Area: 304 Square Feet
- Dimensions: 16x19
Heating
- Forced Air
Cooling
- Central Air
Appliances
- Included: Dishwasher, Disposal, Dryer, Gas Water Heater, Microwave, Range, Refrigerator, Washer, Water Softener Owned
Features
- Basement: Full
- Number of fireplaces: 1
- Common walls with other units/homes: 1
Interior area
- Total interior livable area: 1,712 sqft
- Finished area below ground: 875
Property
Parking
- Total spaces: 2
- Parking features: Attached
- Garage spaces: 2
Accessibility
- Accessibility features: None
Lot
- Size: 0.54 Acres
Details
- Parcel number: 0625456002
- Other equipment: Water Osmosis System
Construction
Type & style
- Home type: Condo
- Architectural style: Ranch
- Property subtype: Condominium
Materials
- Brick
- Roof: Age 8 Years or Less,Shingle
Condition
- Year built: 1998
Utilities & green energy
- Electric: Circuit Breakers
- Sewer: Public Sewer
- Water: Public
Community & neighborhood
Location
- Region: Carroll
- Subdivision: TIMBER CREEK SUBD
HOA & financial
HOA
- Has HOA: Yes
- HOA fee: $3,000 annually
- Services included: Lawn Care, Snow Removal
- Association name: WCIR
Price history
| Date | Event | Price |
|---|---|---|
| 1/16/2025 | Sold | $380,000-17.2%$222/sqft |
Source: | ||
| 11/11/2024 | Pending sale | $459,000$268/sqft |
Source: | ||
| 7/25/2024 | Price change | $459,000-3.4%$268/sqft |
Source: | ||
| 7/8/2024 | Price change | $475,000-3.1%$277/sqft |
Source: | ||
| 6/11/2024 | Listed for sale | $490,000+117.8%$286/sqft |
Source: | ||
Public tax history
| Year | Property taxes | Tax assessment |
|---|---|---|
| 2025 | $4,946 +2% | $437,080 +15.9% |
| 2024 | $4,848 -1.5% | $377,180 |
| 2023 | $4,920 +5.2% | $377,180 +17% |
Find assessor info on the county website
Neighborhood: 51401
Nearby schools
GreatSchools rating
- 4/10Adams Elementary SchoolGrades: 3-4Distance: 1.4 mi
- 5/10Carroll Middle SchoolGrades: 5-8Distance: 3.1 mi
- 5/10Carroll High SchoolGrades: 9-12Distance: 2.9 mi

Get pre-qualified for a loan
At Zillow Home Loans, we can pre-qualify you in as little as 5 minutes with no impact to your credit score.An equal housing lender. NMLS #10287.

