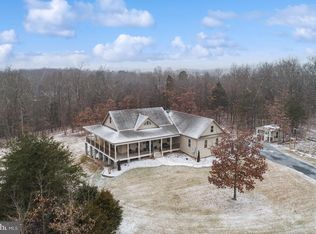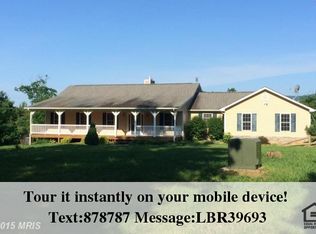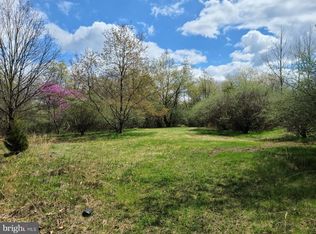Sold for $595,000
$595,000
329 Depot Mills Rd, Gerrardstown, WV 25420
4beds
2,720sqft
Single Family Residence
Built in 2022
5.04 Acres Lot
$651,100 Zestimate®
$219/sqft
$2,975 Estimated rent
Home value
$651,100
$619,000 - $690,000
$2,975/mo
Zestimate® history
Loading...
Owner options
Explore your selling options
What's special
This stunning home perched on a private and serene 5+ acres with impressive scenic views is the true definition of "Almost Heaven". Built with an impeccable attention to detail and overflowing with amenities from top to bottom there is over 2100 square feet of finished living space to spread out. The main floor boasts gorgeous hand scrapped rustic hardwood floors and an impressive Great Room that is sure to be the main gathering place and heart of your home. A gourmet kitchen with white cabinets and stainless steel appliances is sure to inspire anyone's inner chef. Down the hallway, you'll find the Primary Bedroom Suite with walk-in closets. The Primary Bathroom features a freestanding bathtub, custom tiled shower, and ceramic tile floors. An additional bedroom and full bathroom finishes off this level. Upstairs is an open loft area that overlooks the Great Room below as well as a large bonus room above the 2 car garage as well as 2 additional bedrooms and another full bathroom. Outside, the wrap-around porch gives you plenty of options to sit and take in those amazing views. Wave2net.com And Morgan Wireless are 2 internet providers being used in the community with little to no connection issues.
Zillow last checked: 8 hours ago
Listing updated: May 07, 2023 at 01:33am
Listed by:
Matthew Deaner 304-839-8730,
Touchstone Realty, LLC
Bought with:
Matthew Deaner, WV0029606
Touchstone Realty, LLC
Source: Bright MLS,MLS#: WVBE2014072
Facts & features
Interior
Bedrooms & bathrooms
- Bedrooms: 4
- Bathrooms: 3
- Full bathrooms: 3
- Main level bathrooms: 1
- Main level bedrooms: 2
Basement
- Area: 0
Heating
- Heat Pump, Electric
Cooling
- Heat Pump, Electric
Appliances
- Included: Microwave, Dishwasher, Oven/Range - Electric, Refrigerator, Stainless Steel Appliance(s), Water Heater, Electric Water Heater
- Laundry: Main Level, Hookup, Laundry Room
Features
- Entry Level Bedroom, Open Floorplan, Formal/Separate Dining Room, Kitchen - Gourmet, Pantry, Primary Bath(s), Soaking Tub, Bathroom - Stall Shower, Bathroom - Tub Shower, Upgraded Countertops, Walk-In Closet(s), Dry Wall
- Flooring: Hardwood, Ceramic Tile, Wood
- Basement: Connecting Stairway,Full,Interior Entry,Exterior Entry
- Has fireplace: No
Interior area
- Total structure area: 2,720
- Total interior livable area: 2,720 sqft
- Finished area above ground: 2,720
- Finished area below ground: 0
Property
Parking
- Total spaces: 2
- Parking features: Garage Faces Side, Inside Entrance, Oversized, Attached, Driveway
- Attached garage spaces: 2
- Has uncovered spaces: Yes
Accessibility
- Accessibility features: None
Features
- Levels: Three
- Stories: 3
- Patio & porch: Deck, Wrap Around
- Pool features: None
- Has view: Yes
- View description: Mountain(s), Trees/Woods
Lot
- Size: 5.04 Acres
- Features: Wooded, Private, Secluded, Rural
Details
- Additional structures: Above Grade, Below Grade
- Parcel number: 03 19004700000000
- Zoning: 100
- Special conditions: Standard
Construction
Type & style
- Home type: SingleFamily
- Architectural style: Farmhouse/National Folk
- Property subtype: Single Family Residence
Materials
- Vinyl Siding, Combination, Concrete
- Foundation: Permanent
- Roof: Shingle
Condition
- Excellent
- New construction: Yes
- Year built: 2022
Utilities & green energy
- Electric: 200+ Amp Service
- Sewer: On Site Septic
- Water: Well
Community & neighborhood
Location
- Region: Gerrardstown
- Subdivision: Ashton Forest
- Municipality: Gerrardstown District
HOA & financial
HOA
- Has HOA: Yes
- HOA fee: $450 annually
- Association name: ASHTON FOREST HOA
Other
Other facts
- Listing agreement: Exclusive Right To Sell
- Ownership: Fee Simple
Price history
| Date | Event | Price |
|---|---|---|
| 5/5/2023 | Sold | $595,000-0.8%$219/sqft |
Source: | ||
| 3/1/2023 | Pending sale | $599,999$221/sqft |
Source: | ||
| 2/12/2023 | Price change | $599,999-7.7%$221/sqft |
Source: | ||
| 10/28/2022 | Listed for sale | $650,000$239/sqft |
Source: | ||
Public tax history
Tax history is unavailable.
Neighborhood: 25420
Nearby schools
GreatSchools rating
- NABack Creek Valley Elementary SchoolGrades: PK-2Distance: 1.7 mi
- 5/10Mountain Ridge Middle SchoolGrades: 6-8Distance: 4.3 mi
- 8/10Musselman High SchoolGrades: 9-12Distance: 6.6 mi
Schools provided by the listing agent
- District: Berkeley County Schools
Source: Bright MLS. This data may not be complete. We recommend contacting the local school district to confirm school assignments for this home.

Get pre-qualified for a loan
At Zillow Home Loans, we can pre-qualify you in as little as 5 minutes with no impact to your credit score.An equal housing lender. NMLS #10287.


