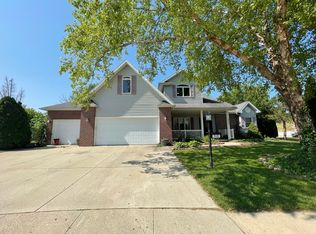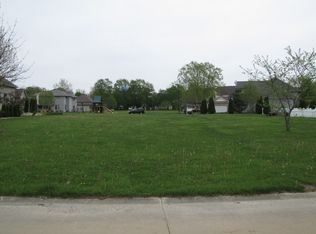Closed
$312,000
329 Deerfield, Rantoul, IL 61866
5beds
3,463sqft
Single Family Residence
Built in 2000
0.54 Acres Lot
$319,600 Zestimate®
$90/sqft
$2,193 Estimated rent
Home value
$319,600
Estimated sales range
Not available
$2,193/mo
Zestimate® history
Loading...
Owner options
Explore your selling options
What's special
Beautifully updated and well maintained 5 bedroom, 3 bathroom brick home situated on a sprawling double lot on a quiet street in highly desirable Indian Hills Subdivision. As you enter, you will notice the high ceiling foyer and large tile flooring that leads you into the kitchen with granite countertops (including a HUGE island) and stainless steal appliances. Kitchen is warm and bright with recessed canned lighting and lots of windows. Dining room wall has been removed to create an "open concept" from the dining room to the kitchen. Hardwoods gleam on the dining room floor. BIG 22 X 17 Living room with gas fireplace that is perfect for entertaining. Don't forget the first floor bedroom for those wanting to skip the stairs. Upstairs has 4 generously sized bedrooms, including a spectacular master suite. Master has beautiful windows, roomy reading area, large walk-in closet and a totally remodeled master bath with large tiled shower and separate granite vanities. To top it off the YARD! Huge DOUBLE Lot, fenced-in back yard with screened in porch and large patio. Kids, pets, and family will play for hours on the sun-soaked lawn. This house is a must see!
Zillow last checked: 8 hours ago
Listing updated: April 05, 2024 at 01:15pm
Listing courtesy of:
J Leman 217-778-5320,
eXp Realty-Champaign
Bought with:
Vicki Cook, GRI
Coldwell Banker R.E. Group
Source: MRED as distributed by MLS GRID,MLS#: 11962535
Facts & features
Interior
Bedrooms & bathrooms
- Bedrooms: 5
- Bathrooms: 3
- Full bathrooms: 3
Primary bedroom
- Features: Flooring (Carpet), Bathroom (Full)
- Level: Second
- Area: 285 Square Feet
- Dimensions: 19X15
Bedroom 2
- Features: Flooring (Carpet)
- Level: Second
- Area: 182 Square Feet
- Dimensions: 14X13
Bedroom 3
- Features: Flooring (Carpet)
- Level: Second
- Area: 182 Square Feet
- Dimensions: 14X13
Bedroom 4
- Features: Flooring (Carpet)
- Level: Second
- Area: 143 Square Feet
- Dimensions: 13X11
Bedroom 5
- Features: Flooring (Carpet)
- Level: Main
- Area: 221 Square Feet
- Dimensions: 17X13
Dining room
- Level: Main
- Area: 154 Square Feet
- Dimensions: 14X11
Kitchen
- Features: Kitchen (Eating Area-Table Space, Pantry-Closet), Flooring (Ceramic Tile)
- Level: Main
- Area: 350 Square Feet
- Dimensions: 25X14
Living room
- Features: Flooring (Carpet)
- Level: Main
- Area: 374 Square Feet
- Dimensions: 17X22
Walk in closet
- Level: Second
- Area: 120 Square Feet
- Dimensions: 12X10
Heating
- Natural Gas, Forced Air
Cooling
- Central Air
Appliances
- Included: Dishwasher, Disposal, Microwave, Range, Refrigerator
Features
- Cathedral Ceiling(s), 1st Floor Bedroom
- Windows: Skylight(s)
- Basement: Crawl Space
- Number of fireplaces: 1
- Fireplace features: Gas Log
Interior area
- Total structure area: 3,463
- Total interior livable area: 3,463 sqft
- Finished area below ground: 0
Property
Parking
- Total spaces: 2
- Parking features: On Site, Garage Owned, Attached, Garage
- Attached garage spaces: 2
Accessibility
- Accessibility features: No Disability Access
Features
- Stories: 2
- Patio & porch: Patio, Porch
- Fencing: Fenced
Lot
- Size: 0.54 Acres
- Dimensions: 105X170X100X170
Details
- Parcel number: 200334460011
- Special conditions: None
Construction
Type & style
- Home type: SingleFamily
- Property subtype: Single Family Residence
Materials
- Aluminum Siding, Brick, Vinyl Siding
Condition
- New construction: No
- Year built: 2000
Utilities & green energy
- Electric: 200+ Amp Service
- Sewer: Public Sewer
- Water: Public
Community & neighborhood
Community
- Community features: Sidewalks
Location
- Region: Rantoul
- Subdivision: Indian Hills
HOA & financial
HOA
- Has HOA: Yes
- HOA fee: $50 annually
- Services included: Other
Other
Other facts
- Listing terms: FHA
- Ownership: Fee Simple
Price history
| Date | Event | Price |
|---|---|---|
| 8/19/2025 | Sold | $312,000+7.6%$90/sqft |
Source: Public Record Report a problem | ||
| 3/27/2024 | Sold | $290,000+5.5%$84/sqft |
Source: | ||
| 1/29/2024 | Pending sale | $274,900$79/sqft |
Source: | ||
| 1/24/2024 | Listed for sale | $274,900+5.7%$79/sqft |
Source: | ||
| 4/16/2021 | Sold | $260,000-1.8%$75/sqft |
Source: | ||
Public tax history
| Year | Property taxes | Tax assessment |
|---|---|---|
| 2024 | $8,601 +6% | $96,560 +12.1% |
| 2023 | $8,111 +7.8% | $86,130 +12% |
| 2022 | $7,526 +13.6% | $76,910 +7.1% |
Find assessor info on the county website
Neighborhood: 61866
Nearby schools
GreatSchools rating
- 3/10Northview Elementary SchoolGrades: K-5Distance: 0.8 mi
- 5/10J W Eater Jr High SchoolGrades: 6-8Distance: 0.8 mi
- 2/10Rantoul Twp High SchoolGrades: 9-12Distance: 0.9 mi
Schools provided by the listing agent
- Elementary: Rantoul Elementary School
- Middle: Rantoul Junior High School
- High: Rantoul High School
- District: 137
Source: MRED as distributed by MLS GRID. This data may not be complete. We recommend contacting the local school district to confirm school assignments for this home.

Get pre-qualified for a loan
At Zillow Home Loans, we can pre-qualify you in as little as 5 minutes with no impact to your credit score.An equal housing lender. NMLS #10287.

