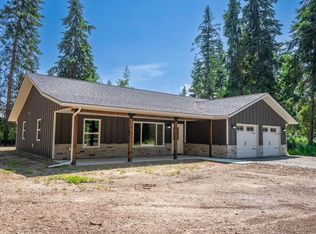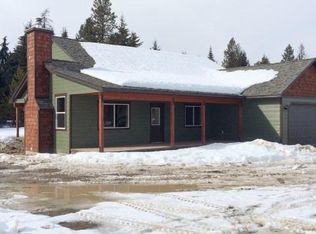Sold on 07/12/23
Price Unknown
329 Day Break Rd, Bonners Ferry, ID 83805
3beds
2baths
1,728sqft
Single Family Residence
Built in 1978
0.85 Acres Lot
$414,500 Zestimate®
$--/sqft
$1,778 Estimated rent
Home value
$414,500
$394,000 - $435,000
$1,778/mo
Zestimate® history
Loading...
Owner options
Explore your selling options
What's special
PRICED TO SELL! Ready to move-in 1,728 sq’, 3 bedroom, 1.5 bath on a flat .85 homesteaded acre, complete with beautiful 32’ x 36’ shop, pole barn/garage with electricity, huge chicken coop with chicken run, fenced in garden, 9 fruit trees, attached sunroom/greenhouse and a capped well that can be tapped into in an emergency. With NO CC&RS, make this your desired self-sufficient property! Centrally located in the North Bench area. Must see to appreciate all this home has to offer. Call today!
Zillow last checked: 8 hours ago
Listing updated: July 12, 2023 at 10:49am
Listed by:
Lynda Fioravanti 208-597-3663,
REALTY PLUS
Source: SELMLS,MLS#: 20231519
Facts & features
Interior
Bedrooms & bathrooms
- Bedrooms: 3
- Bathrooms: 2
- Main level bathrooms: 1
- Main level bedrooms: 2
Primary bedroom
- Description: Bright & Light
- Level: Main
Bedroom 2
- Level: Main
Bedroom 3
- Description: Bright & Light- Windows Non-Conforming
- Level: Lower
Bathroom 1
- Description: Remodeled; Maple Vanity: Nice Shower Enclosure
- Level: Main
Bathroom 2
- Description: Half Bath
- Level: Lower
Dining room
- Description: Glass Dining Table & Chairs Stay with Home
- Level: Main
Family room
- Description: Gas Stove
- Level: Lower
Kitchen
- Description: Vinyl Plank Flooring; Dishwasher Never Used
- Level: Main
Living room
- Level: N/A
Heating
- Baseboard, Electric, Stove, Wall Furnace
Cooling
- Window Unit(s)
Appliances
- Included: Cooktop, Dishwasher, Disposal, Range Hood, Range/Oven, Refrigerator, Washer
- Laundry: Lower Level, Plumbed For Gas Or Electric; Storage Area
Features
- Walk-In Closet(s), High Speed Internet, Insulated, Storage
- Flooring: Plank
- Windows: Double Pane Windows, Insulated Windows, Vinyl
- Basement: Full,Slab
- Has fireplace: Yes
- Fireplace features: Free Standing, Glass Doors, Gas, Raised Hearth, Stove
Interior area
- Total structure area: 1,728
- Total interior livable area: 1,728 sqft
- Finished area above ground: 864
- Finished area below ground: 864
Property
Parking
- Total spaces: 2
- Parking features: 2 Car Detached, Electricity, Workshop in Garage, Gravel, Enclosed
- Garage spaces: 2
- Has uncovered spaces: Yes
Features
- Levels: Two,Multi/Split,Split Level
- Stories: 2
- Patio & porch: Covered Patio, Covered Porch, Patio, Porch
- Has view: Yes
- View description: Mountain(s)
Lot
- Size: 0.85 Acres
- Features: 1 to 5 Miles to City/Town, Level, Southern Exposure
Details
- Additional structures: Greenhouse, Workshop
- Parcel number: RP62N01E117510A
- Zoning description: Suburban
Construction
Type & style
- Home type: SingleFamily
- Architectural style: Contemporary
- Property subtype: Single Family Residence
Materials
- Frame, T1-11
- Foundation: Concrete Perimeter
- Roof: Metal
Condition
- Resale
- New construction: No
- Year built: 1978
Utilities & green energy
- Sewer: Septic Tank
- Water: Community
- Utilities for property: Electricity Connected, Natural Gas Connected, Phone Connected, Garbage Available, Cable Connected
Community & neighborhood
Location
- Region: Bonners Ferry
Other
Other facts
- Ownership: Fee Simple
- Road surface type: Paved
Price history
| Date | Event | Price |
|---|---|---|
| 7/12/2023 | Sold | -- |
Source: | ||
| 6/13/2023 | Pending sale | $399,000$231/sqft |
Source: | ||
| 6/11/2023 | Listed for sale | $399,000+369.4%$231/sqft |
Source: | ||
| 7/13/2012 | Listing removed | $85,000$49/sqft |
Source: foreclosure.com Report a problem | ||
| 7/2/2012 | Listed for sale | $85,000-22%$49/sqft |
Source: foreclosure.com Report a problem | ||
Public tax history
| Year | Property taxes | Tax assessment |
|---|---|---|
| 2025 | $941 +1.6% | $320,070 -1.4% |
| 2024 | $927 -21.1% | $324,470 -7.8% |
| 2023 | $1,174 +12.6% | $351,990 -0.6% |
Find assessor info on the county website
Neighborhood: 83805
Nearby schools
GreatSchools rating
- 4/10Valley View Elementary SchoolGrades: PK-5Distance: 3.9 mi
- 7/10Boundary County Middle SchoolGrades: 6-8Distance: 4.2 mi
- 2/10Bonners Ferry High SchoolGrades: 9-12Distance: 4.4 mi
Schools provided by the listing agent
- Elementary: Valley View
- Middle: Boundary County
- High: Bonners Ferry
Source: SELMLS. This data may not be complete. We recommend contacting the local school district to confirm school assignments for this home.

