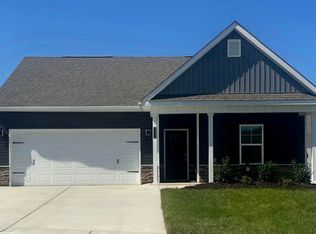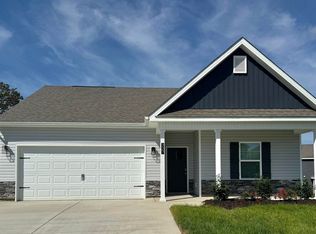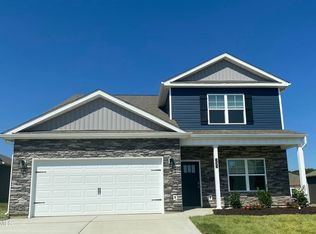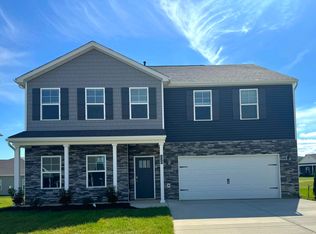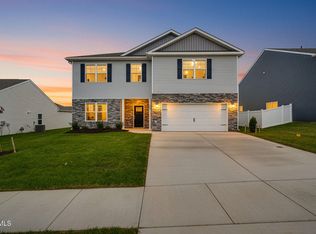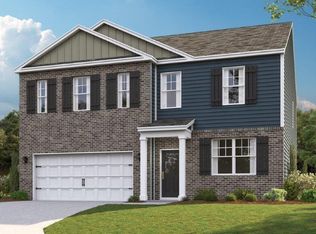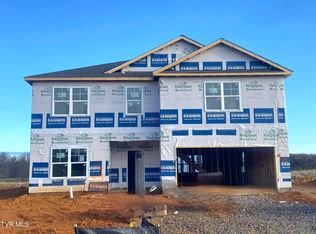329 Cookie Loop, Gray, TN 37615
What's special
- 197 days |
- 222 |
- 8 |
Zillow last checked: 8 hours ago
Listing updated: December 08, 2025 at 08:32am
Hope Moser 218-235-0334,
D.R. Horton Northeast TN
Travel times
Schedule tour
Select your preferred tour type — either in-person or real-time video tour — then discuss available options with the builder representative you're connected with.
Facts & features
Interior
Bedrooms & bathrooms
- Bedrooms: 4
- Bathrooms: 3
- Full bathrooms: 2
- 1/2 bathrooms: 1
Primary bedroom
- Level: Second
- Area: 253.27
- Dimensions: 19 x 13.33
Bedroom 2
- Level: Second
- Area: 192.31
- Dimensions: 13.42 x 14.33
Bedroom 3
- Level: Second
- Area: 147.96
- Dimensions: 12 x 12.33
Bedroom 4
- Level: Second
- Area: 147.96
- Dimensions: 12 x 12.33
Dining room
- Level: First
- Area: 144.41
- Dimensions: 9.42 x 15.33
Great room
- Level: First
- Area: 340.15
- Dimensions: 17.67 x 19.25
Kitchen
- Level: First
- Area: 157.13
- Dimensions: 10.25 x 15.33
Living room
- Area: 155.79
- Dimensions: 11.33 x 13.75
Office
- Level: First
- Area: 241.6
- Dimensions: 12.08 x 20
Heating
- Electric, Fireplace(s), Natural Gas
Cooling
- Central Air, Zoned
Appliances
- Included: Dishwasher, Disposal, Gas Range, Microwave, Refrigerator
- Laundry: Electric Dryer Hookup, Washer Hookup
Features
- Entrance Foyer, Kitchen Island, Pantry, Solid Surface Counters, Walk-In Closet(s)
- Flooring: Carpet, Laminate, Vinyl
- Doors: Sliding Doors
- Windows: Double Pane Windows, Insulated Windows, Window Treatments
- Number of fireplaces: 1
- Fireplace features: Great Room
Interior area
- Total structure area: 2,804
- Total interior livable area: 2,804 sqft
Property
Parking
- Total spaces: 2
- Parking features: Driveway, Attached
- Attached garage spaces: 2
- Has uncovered spaces: Yes
Features
- Levels: Two
- Stories: 2
- Patio & porch: Porch, Rear Patio
Lot
- Size: 7,405.2 Square Feet
- Dimensions: 61 x 110
- Topography: Other
Details
- Parcel number: 019k B 01500 000
- Zoning: 00
Construction
Type & style
- Home type: SingleFamily
- Architectural style: Traditional
- Property subtype: Single Family Residence, Residential
Materials
- Brick, Concrete, Frame, Vinyl Siding, Other
- Foundation: Slab
- Roof: Shingle
Condition
- New Construction,Under Construction
- New construction: Yes
- Year built: 2025
Details
- Builder name: D.R. Horton
- Warranty included: Yes
Utilities & green energy
- Sewer: Public Sewer
- Water: Public
- Utilities for property: Electricity Connected, Natural Gas Connected, Sewer Connected, Water Connected, Underground Utilities
Community & HOA
Community
- Security: Smoke Detector(s)
- Subdivision: Keebler Meadows
HOA
- Has HOA: Yes
- HOA fee: $450 annually
Location
- Region: Gray
Financial & listing details
- Price per square foot: $146/sqft
- Date on market: 6/5/2025
- Listing terms: Cash,Conventional,FHA,VA Loan
- Electric utility on property: Yes
About the community
Source: DR Horton
28 homes in this community
Available homes
| Listing | Price | Bed / bath | Status |
|---|---|---|---|
Current home: 329 Cookie Loop | $409,755 | 4 bed / 3 bath | Pending |
| 230 Artist Ave | $355,650 | 4 bed / 2 bath | Available |
| 239 Artist Ave | $369,175 | 4 bed / 2 bath | Available |
| 234 Artist Ave | $370,175 | 4 bed / 2 bath | Available |
| 236 Artist Ave | $381,465 | 4 bed / 3 bath | Available |
| 321 Cookie Loop | $399,415 | 4 bed / 3 bath | Available |
| 233 Artist Ave | $412,875 | 4 bed / 3 bath | Available |
| 235 Artist Ave | $413,350 | 4 bed / 3 bath | Available |
| 238 Artist Ave | $413,875 | 4 bed / 3 bath | Available |
| 52 Ollie St | $413,875 | 4 bed / 3 bath | Available |
| 228 Artist Ave | $416,875 | 4 bed / 3 bath | Available |
| 250 Artist Ave | $416,875 | 4 bed / 3 bath | Available |
| 240 Artist Ave | $419,755 | 4 bed / 3 bath | Available |
| 241 Artist Ave | $420,875 | 4 bed / 3 bath | Available |
| 249 Artist Ave | $424,875 | 4 bed / 3 bath | Available |
| 232 Artist Ave | $436,175 | 4 bed / 4 bath | Available |
| 248 Artist Ave | $366,175 | 4 bed / 2 bath | Pending |
| 255 Artist Ave | $366,175 | 4 bed / 2 bath | Pending |
| 251 Artist Ave | $368,175 | 4 bed / 2 bath | Pending |
| 1084 Edison Rd | $376,465 | 4 bed / 3 bath | Pending |
| 246 Artist Ave | $381,465 | 4 bed / 3 bath | Pending |
| 257 Artist Ave | $385,525 | 4 bed / 2 bath | Pending |
| 245 Artist Ave | $390,525 | 4 bed / 2 bath | Pending |
| 247 Artist Ave | $392,525 | 4 bed / 2 bath | Pending |
| 336 Cookie Loop | $417,795 | 4 bed / 3 bath | Pending |
| 237 Artist Ave | $435,175 | 4 bed / 4 bath | Pending |
| 252 Artist Ave | $436,175 | 4 bed / 4 bath | Pending |
| 253 Artist Ave | $437,175 | 4 bed / 4 bath | Pending |
Source: DR Horton
Contact builder

By pressing Contact builder, you agree that Zillow Group and other real estate professionals may call/text you about your inquiry, which may involve use of automated means and prerecorded/artificial voices and applies even if you are registered on a national or state Do Not Call list. You don't need to consent as a condition of buying any property, goods, or services. Message/data rates may apply. You also agree to our Terms of Use.
Learn how to advertise your homesEstimated market value
$409,600
$389,000 - $430,000
Not available
Price history
| Date | Event | Price |
|---|---|---|
| 12/8/2025 | Pending sale | $409,755+1.2%$146/sqft |
Source: TVRMLS #9981192 | ||
| 12/8/2025 | Price change | $404,755-1.2%$144/sqft |
Source: | ||
| 12/3/2025 | Price change | $409,755-0.7%$146/sqft |
Source: TVRMLS #9981192 | ||
| 11/21/2025 | Price change | $412,755-0.7%$147/sqft |
Source: TVRMLS #9981192 | ||
| 11/4/2025 | Price change | $415,755-1%$148/sqft |
Source: TVRMLS #9981192 | ||
Public tax history
Monthly payment
Neighborhood: 37615
Nearby schools
GreatSchools rating
- 7/10Ridgeview Elementary SchoolGrades: PK-8Distance: 0.3 mi
- 6/10Daniel Boone High SchoolGrades: 9-12Distance: 0.7 mi
- 2/10Washington County Adult High SchoolGrades: 9-12Distance: 7.5 mi
Schools provided by the builder
- Elementary: Lake Ridge Elementary School
- Middle: Indian Trail Middle School
- High: Science Hill High School
- District: Johnson City School District
Source: DR Horton. This data may not be complete. We recommend contacting the local school district to confirm school assignments for this home.
