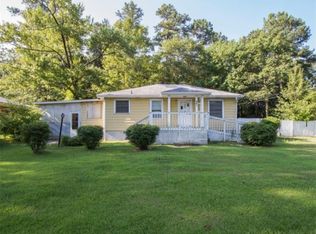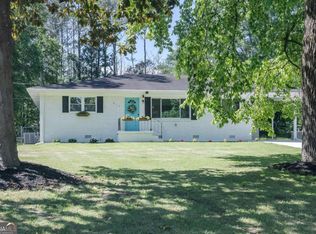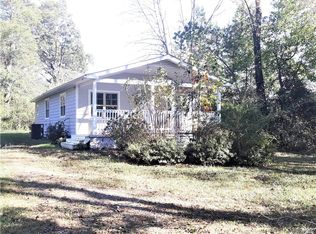Beautiful 3 Bedroom 1 Bath ALL Brick home. Exceptionally well cared for ranch. Original hardwoods through out the home. Lots of useful space and storage. Level entry into kitchen from side of home. Conveniently located 7 minutes from the interstate. Close to shopping, restaurants and adventures at Six Flags theme park. Come home to this quiet neighborhood and enjoy the peaceful serenity in the back yard while entertaining and grilling your favorite meal. Perfect starter home or great for an investor looking for a rental!
This property is off market, which means it's not currently listed for sale or rent on Zillow. This may be different from what's available on other websites or public sources.


