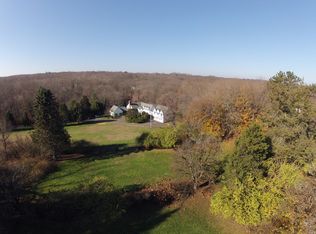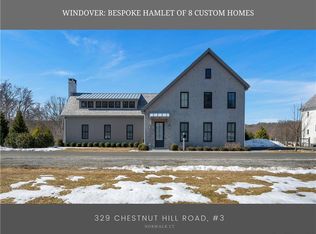AWARD-WINNING 12 ACRE, 8 LUXURY HOME, MAINTENANCE FREE ENCLAVE: WINDOVER. ONLY 2 AVAILABLE! Treat yourself to the highest level of architectural and interior design with low-maintenance, moderate-sized, open concept floor plans and walkable, park-like grounds. Outfitted with custom NYC designer curated palettes, branded fixtures, custom cabinetry, marbles, quartz, nickel fixtures, wood roof and wide plank character Oak hardwood floors. Enjoy the bucolic surroundings, sit by the 4 acre private pond, walk the trails in abutting Cranbury Park. Soak up the sun from your private courtyard or rear patio. Entertain on any level in the GREAT ROOM open to dining area and custom KITCHEN with centered island and wood-burning fireplace. The KITCHEN features custom crafted cabinetry expansive center island, Quartz tops, SUBZERO and WOLF appliances and dining alcove. AWARD-WINNING BUTLER'S KITCHEN with sliding barn doors, 2nd dishwasher, wine fridge and fitted pantry pull-outs. The master wing was designed to pamper you with radiant heated floors, steam shower, standing tub, custom cabinetry, fully fitted-out walk in closets. The loft/study overlooks the first floor with custom built-ins. Two guest suites on the 2nd floor offer walk in closets and full baths en suite. FULL BASEMENT for storage. Custom crafted mudroom and 1st floor laundry room. Just 3 miles to Westport Center, 1 BLOCK to Wilton town line. WESTPORT BEACH PASSES for the year are included with purchase. This innovative single family, detached enclave of 8 homes combines the highest form of interior style, fixtures and finishes with classic, substantial exterior elements including wood roof, architectural Anderson windows, 16' by 24' patio and landscaped courtyard within a bucolic setting with all maintenance performed via the association with HOA fees of $485. Limited common elements around each home's perimeter allow for privacy and personal utility such as 7' x 13' plunge pool option, fencing, gardens, etc. A new concept for maintenance free life retaining privacy, gorgeous walkable grounds, 4 acre private, aerated pond with moderate 3200 sf homes and uncompromising, stylish and sophisticated interiors. FULL BASEMENT UNFINISHED - can be finished at additional cost. 1682 SF. ATTIC STORAGE IS WALK IN FROM SECOND FLOOR. Approx 881 feet of unfinished storage. TAXES AND FINAL TOWN ASSESSMENTS TO BE DETERMINED. TAXES AND ASSESSMENTS ARE REPRESENTED BY ALL 99999'S TO INDICATE THEY ARE NOT FINAL YET. ALL RENDERINGS ARE CONCEPTUAL. THE BUILDER RESERVES THE RIGHT TO MAKE CHANGES PRIOR TO CONSTRUCTION.
This property is off market, which means it's not currently listed for sale or rent on Zillow. This may be different from what's available on other websites or public sources.

