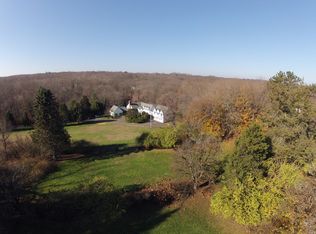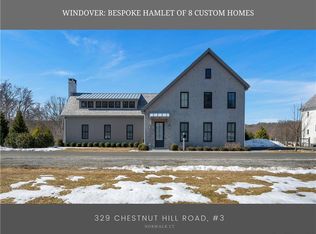AWARD-WINNING 12 ACRE, 8 LUXURY HOME, MAINTENANCE FREE ENCLAVE: WINDOVER. LAST ONE AVAILABLE. Treat yourself to the highest level of architectural and interior design with low-maintenance, moderate-sized, open concept floor plans and walkable, park-like grounds. Outfitted with custom NYC designer curated palettes, branded fixtures, custom cabinetry, marbles, quartz, nickel fixture, wood roof and wide plank character Oak hardwood floors. Enjoy the bucolic surroundings, sit by the 4 acre private pond, walk the trails in abutting Cranbury Park. Soak up the sun from your private courtyard or rear patio. Entertain on any level in the GREAT ROOM open to dining area and custom KITCHEN with centered island and wood-burning fireplace. The KITCHEN features custom crafted cabinetry expansive center island, Quartz tops, SUBZERO and WOLF appliances and dining alcove. AWARD-WINNING BUTLER'S KITCHEN with sliding barn doors, 2nd dishwasher, wine fridge and fitted pantry pull-outs. The master wing was designed to pamper you with radiant heated floors, steam shower, standing tub, custom cabinetry, fully fitted-out walk in closets. The loft/study overlooks the first floor with custom built-ins. Two guest suites on the 2nd floor offer walk in closets and full baths en suite. FULL BASEMENT for storage. Custom crafted mudroom and 1st floor laundry room. Just 3 miles to Westport Center, 1 BLOCK to Wilton town line. WESTPORT BEACH PASSES for the year are included with purchase. WINDOVER: HOBI AWARD WINNING ENCLAVE OF 8 MAINTENANCE-FREE, LUXURY HOMES. Nestled into the 12.6 acre site surrounded by wildflowers, meadows, walking trails and access to the 4 acre private pond and nearby Cranbury Park, each home was designed by Beinfield Architects AND curated by NYC interior designer. By offering sophistication in a new size with first floor master bedrooms, open floor plan well suited for entertaining- and high ceilings, the developer, Silver Heights, has captured the very wish list of those who want less space with the highest caliber of finishes in a low maintenance environment. Marbles, quartz, nickel and custom-designed cabinetry adorn each and every room. Cedar WOOD ROOF, black Anderson architectural windows, 7" wide plank character grade white oak floors. This COURTYARD STYLE home features the kitchen open to living room with a dining room alcove, opening to a side courtyard. The open concept includes a wall of sliders to an expansive patio and beautifully landscaped rear yard. Note the SubZero fridge + 2 drawers, Wolf appliances. AWARD-WINNING BUTLER'S KITCHEN with sliding barn-style doors (2nd DW, wine fridge, custom built-ins, sink, glass-front uppers and under cabinet lighting). 1st FLR MASTER BR boasts full marble bath and WIC. 2nd Floor: OFFICE/BONUS ROOM, 2 Addt'l BRs each with full baths, WIC and storage. FULL LOWER LEVEL for storage or optional finishing. 2 car, 2 door garage. 3 miles to Westport Center, 1 BLOCK to Wilton.
This property is off market, which means it's not currently listed for sale or rent on Zillow. This may be different from what's available on other websites or public sources.

