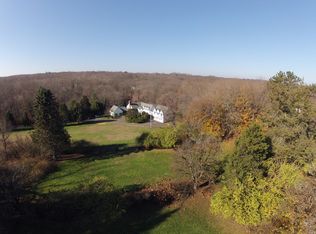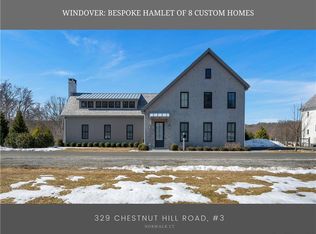One of the most coveted enclaves in Fairfield County, WINDOVER, is a HOBI award-winning 8-home, 12-acre, private community just over the Wilton/Westport line. Highly sophisticated, designer-curated and professionally landscaped, this home is sited on THE premiere lot overlooking meadows, pond and nearby Cranbury park. A one-of-a-kind, primary or second residence, HOA managed for a maintenance-free lifestyle. A perfect tableau for entertaining, the stunning Kitchen/Great Room area is swathed in natural light from the wall of sliders opening to the expanded bluestone patio, built-in grill, and lush plantings. Every room is adorned with luxe, branded fixtures, appliances, and designer finishes. Notice the Subzero fridge + drawers, Wolf stovetop/oven and quartz-topped island overlooking the wood-burning fireplace, wide-plank oak floors, and sleek lines of custom trim work. The expansive butlers pantry with barn-style doors includes custom cabinetry, wetbar, 2nd DW, wine fridge and quartz tops. The primary suite is sumptuous with its quiet palette, vaulted ceilings, steam shower, radiant heated floor, soaking tub and WIC. Fully equipped laundry, mudroom and WIC complete the 1st floor. Upstairs, discover two well-proportioned BR suites with baths en suite, plus light-filled office. 2 Car Gar. Plethora of storage. Three miles to downtown Westport shopping. $800 annual fee for Westport beaches*. Convenient to commuting routes, trains, shopping, golf, hiking and dining. * The $800 fee for Westport beaches may be restricted to a maximum number. Excluded: Dining Room Chandelier and sconces, foyer chandelier, island pendants.
This property is off market, which means it's not currently listed for sale or rent on Zillow. This may be different from what's available on other websites or public sources.

