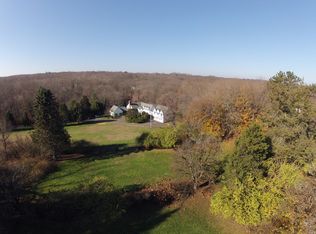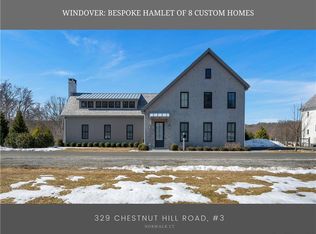Steeped in romance & natural beauty the original 13 acre, "West Winds Farm" homestead (owned by the Fawcetts since the 1940's), has been transformed from farm and barn to storybook farmhouse. Now nestled behind the coveted 12-acre hamlet of of Windover and on the brink of Cranbury Park, the site enjoys seeming endless views of the Gunite pool, 4-acre Fawcett Pond, mature trees and gorgeous sunsets. Brimming with historic New England charm, centered around a barn-like interior, this one-of-a-kind home features a two-story great room with massive brick fireplace, reclaimed mantle, exposed beams and wide plank floors. Masterfully integrated, this sun-drenched home is mindful of both the character of a vintage barn and home (expanded 1990's) and the need for modern conveniences such as full baths ensuite in every bedroom. Gracious 1st floor master bedroom with new bath and secondary bedroom, sunroom, dining, study, and conservatory offers plenty of spaces for privacy, guests and entertaining, with the conveniences of full laundry room, walk in pantry, fitness center, and 2-car garage. A second level loft looks over the great room and leads to the two additional guest rooms, study and rear staircase. A private ROOF TOP DECK and accompanying INDOOR PUB overlook beautifully landscaped grounds, stone walls, and multiple patios. Perfect for year-round or secondary home, small or extended families. Just 3 Miles to Westport Shopping. Must see 3D Walkthrough before requesting showing. Home is only 3 miles from downtown shopping in Westport and right around the corner from Cranbury Square. Pool table included. Bar Fridge & Dishwasher in Pub room included "as is". Hall closet includes safe room.
This property is off market, which means it's not currently listed for sale or rent on Zillow. This may be different from what's available on other websites or public sources.

