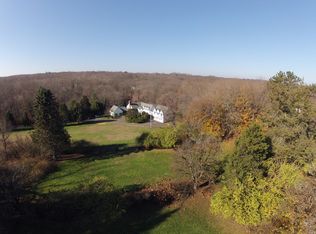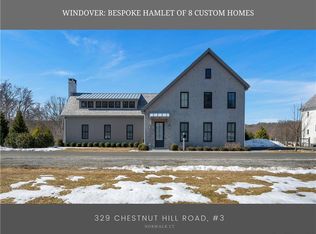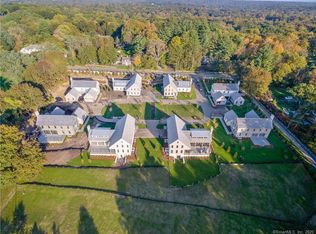Architecturally beautiful, modern farmhouse located at Windover, an upscale enclave of 8 homes on 12 acres including field and pond and bordering the trails of Cranbury Park. Master craftsmanship and impeccable taste, along with luxe materials, create a dream home for todays easy lifestyle. From ship lap clad foyer step into the dramatic great room/ living & dining area with oak wide plank floors, beams, floor to ceiling fireplace and French doors which open onto a gorgeous terrace with breathtaking sunset & pool views. 18x36 pool & hot tub surrounded by stone walls, evergreens and terraces with perennials. Open concept state of the art kitchen with Asko and Sub-Zero appliances & honed granite waterfall center island. Quartz and high end branded nickel fixtures create a stylish workspace. Butlers pantry with wet bar, wine fridge, second dishwasher & charming barn doors. Luxurious primary suite with spa style bath, heated floors, soaking tub, double sinks & walk-in closet. Second floor library/den with custom built-ins and two generous bedrooms (one bedroom with en suite bath). Walkout L.L. with additional 1000 sq feet approx features a private entry & family room opening directly onto the pool, 4th bedroom, bathroom with stunning tile & home gym. Attached garage w easy care "Floortex" floor coating. This stunning home borders three towns and is only 3 miles from Westport, near trains, restaurants & shopping. Don't miss this rare opportunity to own the jewel of Windover! Although this home shows .45 acreage, it includes use of the Windover common areas with 12+ acres of land (which also includes the 4 acre pond). The HOA fee includes snow plowing, landscaping, wood roof and siding maintenance. Each home has its own well, propane tank for heat and cooking and own septic system.
This property is off market, which means it's not currently listed for sale or rent on Zillow. This may be different from what's available on other websites or public sources.


