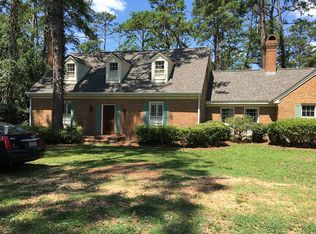An Enchanting 6 acre Estate meticulously landscaped for those who appreciate timeless, traditional elegance.This charming 4 bedroom 4.5 full Bath home with custom built storage building and brick green house and fishing pond and beautiful gunite pool becomes the elaborate oasis for entertainment, The gracious foyer has circular staircase leading to upstairs.Beautiful 3/4 oak wood line the floors throughout. Air of gracious formality in the living room enhanced by detail molding and french doors open to the front porch. Formal dining room designed for lavish entertaining. Spacious Den/Family room w/ masonry fireplace outlined with detailed mantel, wet bar, custom built-ins for the informal gatherings. Gourmet Kitchen with island eating bar, custom cabinetry and lots of counter space for those special cooks in the kitchen. Breakfast room w/ masonry fireplace is for simple joys of good friends and good food. A sunny sun room overlooks the lovely yard and refreshing pool. Luxurious Master suite retreat w/ cozy masonry fireplace w/ huge walk-in closets offers a tranquil haven after hard day's work.Opulence describes the master bath fully loaded for relaxing in ones own world. Spacious Bedrooms and baths upstairs and 3 walk-in attics. Office with custom built-ins and bonus room for extra play and work. No expense was spared in every detail in this home. Make a big splash with refreshing guinite pool overlooking the park- like view of the the backyard and solid iron and brick column fence. Rolling greens, gardens, flower beds full of mature camelias and saquanas and shade trees and custom built pond are part of this remarkable setting. New Roof and HVAC. Seeking the ultimate in a home and estate? Look no further. For those who value excellence is found here.
This property is off market, which means it's not currently listed for sale or rent on Zillow. This may be different from what's available on other websites or public sources.
