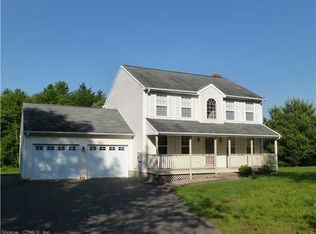OPEN HOUSE CANCELLED (Sept 6th/2020) This home offers 2,472sqft, 8 rooms,4 bedrooms,3 baths settled on 1.47acre of land.Traditional floor plan with entrance foyer, formal living and dining rooms. Modern, custom kitchen presents combination of white and grey colors, tiled back splash, newer appliances, tiled flooring, located in a center of the house that connects both-the main living area and in-law suite.The living room boasts a beautiful brick wood burning fireplace and a 8 foot slider which brings in lots of natural light,fresh air and leads out to a deck that oversees a breathtaking view to a level backyard, where you can relax after a long day at work.This home features all Anderson windows,include bay/bow windows-giving this house an elegant look.Hardwood floors throughout,Central vacuum,Linen walk-in closet,Walk-up attic with a potential for additional living space.Two zone heating system,two car garage,huge walkout lower level with over-sized french doors that offers multiple room workshop with an additional electrical panel. Wood burning stove, Over-sized pantry with lots of shelving, Laundry area with sink and counter-tops for folding, Double oil tank, newer water heater. This home has so much to offer! Enjoy this perfectly maintained and groomed one owner home offering King Size Living.You will love this home as much as the owner has loved it for all of its years.
This property is off market, which means it's not currently listed for sale or rent on Zillow. This may be different from what's available on other websites or public sources.
