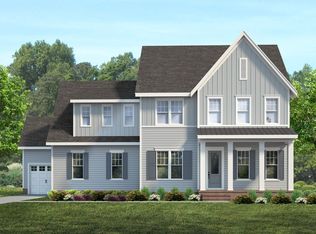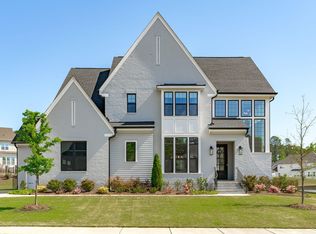Sold for $1,650,000 on 06/18/25
$1,650,000
329 Broad Elm Ln, Apex, NC 27523
5beds
4,142sqft
Single Family Residence, Residential
Built in 2022
0.34 Acres Lot
$1,636,700 Zestimate®
$398/sqft
$4,560 Estimated rent
Home value
$1,636,700
$1.55M - $1.72M
$4,560/mo
Zestimate® history
Loading...
Owner options
Explore your selling options
What's special
ALMOST NEW Luxury Brick Home with SALT WATER POOL and exceptional high-end finishes located within one of Wake County's most desirable school districts. Step into elegance with custom millwork, built-in cabinetry, and wide plank hardwood flooring. The gourmet kitchen is a chef's dream—featuring Electrolux appliances, quartz countertops, a large island, farmhouse sink, walk-in pantry, and sunny breakfast nook. Enjoy the screened porch with fireplace, overlooking the POOL and fenced backyard. Other features include First Floor Primary suite, additional first floor bedroom suite, home office. Plantation shutters and remote-control shades and 3-car garage. A truly stunning home inside and out!
Zillow last checked: 8 hours ago
Listing updated: October 28, 2025 at 01:04am
Listed by:
Nicole Mudd 919-451-0593,
Premier Agents Network
Bought with:
Justin Burleson, 269900
Premier Agents Network
Source: Doorify MLS,MLS#: 10099451
Facts & features
Interior
Bedrooms & bathrooms
- Bedrooms: 5
- Bathrooms: 5
- Full bathrooms: 4
- 1/2 bathrooms: 1
Heating
- Central, Forced Air, Natural Gas
Cooling
- Ceiling Fan(s), Central Air, Multi Units
Appliances
- Included: Built-In Gas Oven, Built-In Gas Range, Convection Oven, Dishwasher, Disposal, Down Draft, Dryer, Gas Cooktop, Microwave, Refrigerator, Tankless Water Heater, Vented Exhaust Fan, Washer, Wine Refrigerator
- Laundry: Laundry Room, Main Level, Sink
Features
- Bathtub/Shower Combination, Bookcases, Built-in Features, Pantry, Ceiling Fan(s), Chandelier, Coffered Ceiling(s), Crown Molding, Double Vanity, Eat-in Kitchen, Kitchen Island, Open Floorplan, Master Downstairs, Quartz Counters, Recessed Lighting, Second Primary Bedroom, Smooth Ceilings, Storage, Tray Ceiling(s), Walk-In Closet(s), Walk-In Shower, Water Closet
- Flooring: Carpet, Ceramic Tile, Hardwood
- Basement: Crawl Space
- Number of fireplaces: 2
- Fireplace features: Gas Log, Great Room, Outside
Interior area
- Total structure area: 4,142
- Total interior livable area: 4,142 sqft
- Finished area above ground: 4,142
- Finished area below ground: 0
Property
Parking
- Total spaces: 5
- Parking features: Driveway, Electric Vehicle Charging Station(s), Garage, Garage Faces Side
- Attached garage spaces: 3
Features
- Levels: Two
- Stories: 1
- Patio & porch: Patio, Porch, Screened
- Exterior features: Fenced Yard, Lighting, Misting System, Rain Gutters
- Has private pool: Yes
- Pool features: In Ground, Pool/Spa Combo, Private, Salt Water
- Fencing: Back Yard
- Has view: Yes
Lot
- Size: 0.34 Acres
- Features: Back Yard, Front Yard
Details
- Parcel number: 0470371 | 0723592274
- Special conditions: Standard
Construction
Type & style
- Home type: SingleFamily
- Architectural style: Modern, Transitional
- Property subtype: Single Family Residence, Residential
Materials
- Brick, Fiber Cement, HardiPlank Type
- Foundation: Combination
- Roof: Shingle
Condition
- New construction: No
- Year built: 2022
Details
- Builder name: Legacy Custom Homes
Utilities & green energy
- Sewer: Public Sewer
- Water: Public
Community & neighborhood
Community
- Community features: Sidewalks, Street Lights
Location
- Region: Apex
- Subdivision: Autumnwood
HOA & financial
HOA
- Has HOA: Yes
- HOA fee: $65 monthly
- Services included: Storm Water Maintenance
Other
Other facts
- Road surface type: Paved
Price history
| Date | Event | Price |
|---|---|---|
| 6/18/2025 | Sold | $1,650,000+3.1%$398/sqft |
Source: | ||
| 6/1/2025 | Pending sale | $1,600,000$386/sqft |
Source: | ||
| 5/30/2025 | Listed for sale | $1,600,000+14.7%$386/sqft |
Source: | ||
| 10/5/2022 | Sold | $1,395,000$337/sqft |
Source: | ||
| 9/6/2022 | Pending sale | $1,395,000$337/sqft |
Source: | ||
Public tax history
| Year | Property taxes | Tax assessment |
|---|---|---|
| 2025 | $10,283 +2.2% | $1,197,410 |
| 2024 | $10,060 +13.4% | $1,197,410 +35.6% |
| 2023 | $8,871 +97% | $883,354 +89.2% |
Find assessor info on the county website
Neighborhood: 27523
Nearby schools
GreatSchools rating
- 10/10White Oak ElementaryGrades: PK-5Distance: 0.4 mi
- 10/10Mills Park Middle SchoolGrades: 6-8Distance: 2.4 mi
- 10/10Green Level High SchoolGrades: 9-12Distance: 1 mi
Schools provided by the listing agent
- Elementary: Wake - White Oak
- Middle: Wake - Mills Park
- High: Wake - Green Level
Source: Doorify MLS. This data may not be complete. We recommend contacting the local school district to confirm school assignments for this home.
Get a cash offer in 3 minutes
Find out how much your home could sell for in as little as 3 minutes with a no-obligation cash offer.
Estimated market value
$1,636,700
Get a cash offer in 3 minutes
Find out how much your home could sell for in as little as 3 minutes with a no-obligation cash offer.
Estimated market value
$1,636,700

