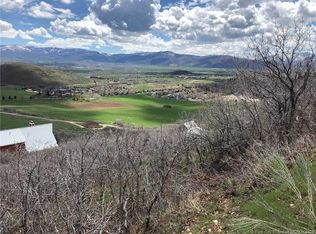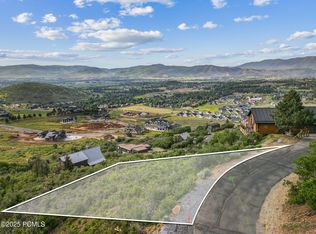Sold
Price Unknown
329 Bern Way, Midway, UT 84049
4beds
4,180sqft
Residential
Built in 2025
0.51 Acres Lot
$2,205,900 Zestimate®
$--/sqft
$6,681 Estimated rent
Home value
$2,205,900
$1.94M - $2.49M
$6,681/mo
Zestimate® history
Loading...
Owner options
Explore your selling options
What's special
Set high above the valley floor in Midway's sought-after Interlake neighborhood, this striking residence by Office DFK redefines mountain modern living. Designed with precision, it pairs bold architecture with purposeful simplicity - clean lines, expansive glass, and thoughtfully composed spaces that showcase breathtaking views of the Wasatch and Uinta mountain ranges.
The main level is centered around a bright, open-plan living space with a streamlined kitchen featuring Bosch appliances, a generous pantry, and a dining area that flows into a sunlit great room with built-ins and a gas fireplace. Floor-to-ceiling windows open onto a terrace that captures sweeping vistas of Heber Valley and Deer Creek Reservoir. The primary suite is a quiet escape, with a spa-style wet room, subtle storage, and a calm, minimalist design.
Downstairs, three bedrooms and two baths accompany a second living area and a large flex room ideal for a studio, gym, or media space. Multiple outdoor decks on all three levels invite you to relax, entertain, and take in the shifting light and mountain views from dawn to dusk.
Just 10 minutes from Deer Valley's new East Village and 20 minutes from Park City, this home offers refined, year-round mountain living with access to world-class trails, skiing, and scenery - perfect as a full-time retreat or a high-design getaway.
Zillow last checked: 8 hours ago
Listing updated: September 30, 2025 at 03:22pm
Listed by:
Jamison Frost 435-513-2820,
Christie's Int. RE VUE,
Valen Lindner 619-865-3646,
Christie's Int. RE VUE
Bought with:
Michael Hatz, 5741112-AB00
Engel & Volkers Park City
Michael Kermizis, 5482893-AB00
Engel & Volkers Park City
Source: PCBR,MLS#: 12503361
Facts & features
Interior
Bedrooms & bathrooms
- Bedrooms: 4
- Bathrooms: 4
- Full bathrooms: 1
- 3/4 bathrooms: 2
- 1/2 bathrooms: 1
Heating
- Fireplace(s), Forced Air
Cooling
- Central Air
Appliances
- Included: Dishwasher, Double Oven, Gas Range, Oven, Refrigerator, Tankless Water Heater, Water Softener Owned
Features
- Storage, Double Vanity, Dual Flush Toilet(s), Kitchen Island, Main Level Master Bedroom, Open Floorplan, Pantry, Walk-In Closet(s)
- Flooring: Tile, Wood
- Number of fireplaces: 2
- Fireplace features: Gas
Interior area
- Total structure area: 4,180
- Total interior livable area: 4,180 sqft
Property
Parking
- Total spaces: 3
- Parking features: Garage Door Opener
- Garage spaces: 3
Features
- Exterior features: Balcony
- Has view: Yes
- View description: Lake, Mountain(s), Trees/Woods, Valley, See Remarks
- Has water view: Yes
- Water view: Lake
Lot
- Size: 0.51 Acres
- Features: Many Trees, Native Plants, See Remarks
Details
- Parcel number: 0000011432
Construction
Type & style
- Home type: SingleFamily
- Architectural style: Contemporary,Mountain Contemporary
- Property subtype: Residential
Materials
- HardiPlank Type, Concrete
- Foundation: Wood
- Roof: Flat
Condition
- New construction: Yes
- Year built: 2025
Utilities & green energy
- Sewer: Public Sewer
- Water: Public
- Utilities for property: Electricity Connected, High Speed Internet Available, Natural Gas Connected
Community & neighborhood
Location
- Region: Midway
- Subdivision: Interlaken
Other
Other facts
- Listing terms: Cash,Conventional
- Road surface type: Paved
Price history
Price history is unavailable.
Public tax history
| Year | Property taxes | Tax assessment |
|---|---|---|
| 2024 | $2,092 -0.5% | $200,000 |
| 2023 | $2,103 +0.6% | $200,000 |
| 2022 | $2,090 -5.7% | $200,000 +25% |
Find assessor info on the county website
Neighborhood: 84049
Nearby schools
GreatSchools rating
- 8/10Midway SchoolGrades: PK-5Distance: 2.4 mi
- 7/10Rocky Mountain Middle SchoolGrades: 6-8Distance: 4.1 mi
- 7/10Wasatch High SchoolGrades: 9-12Distance: 4.9 mi
Get a cash offer in 3 minutes
Find out how much your home could sell for in as little as 3 minutes with a no-obligation cash offer.
Estimated market value$2,205,900
Get a cash offer in 3 minutes
Find out how much your home could sell for in as little as 3 minutes with a no-obligation cash offer.
Estimated market value
$2,205,900

