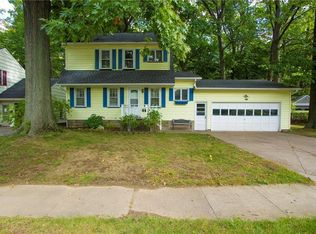JUST RELISTED!! 3 bedroom colonial home with attached garage, wood burning fireplace, central air, hardwood floors, formal dining room, and finished basement.
This property is off market, which means it's not currently listed for sale or rent on Zillow. This may be different from what's available on other websites or public sources.
