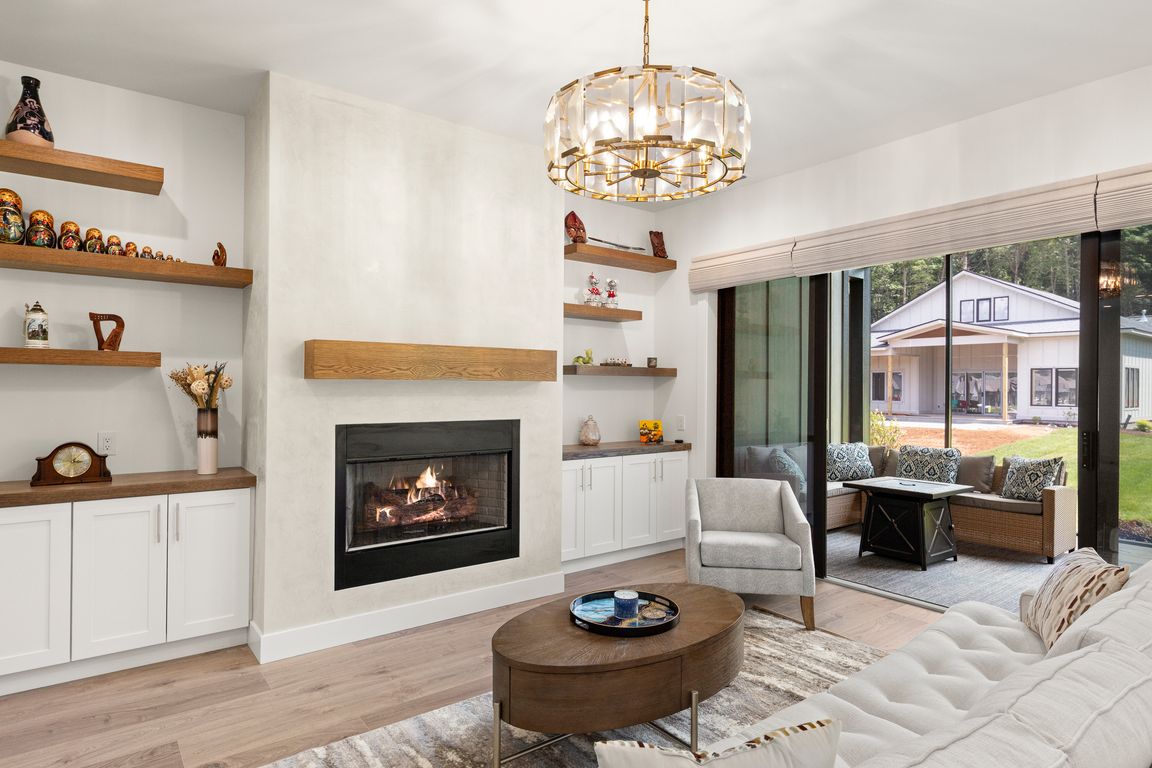
ActivePrice cut: $10K (9/25)
$725,000
3beds
2,290sqft
329 Avery Trail Dr, Arden, NC 28704
3beds
2,290sqft
Single family residence
Built in 2024
0.23 Acres
2 Attached garage spaces
$317 price/sqft
$900 annually HOA fee
What's special
Beautiful mountain viewsElegant finishesDedicated home officeCustom powered window shadesEpoxy garage floorsPaver drivewayGenerous storage
**Reduced Interest Rate Available** Check out this modern one-level living home, nestled in a brand-new gated community located just minutes from Biltmore Park. Thoughtfully designed, this home features beautiful mountain views, paver driveway, and an open-concept living area, perfect for modern living. The chef’s kitchen boasts stainless Energy Star appliances, under-cabinet ...
- 92 days |
- 774 |
- 31 |
Source: Canopy MLS as distributed by MLS GRID,MLS#: 4284607
Travel times
Living Room
Kitchen
Dining Room
Zillow last checked: 7 hours ago
Listing updated: October 24, 2025 at 07:04am
Listing Provided by:
Debbie Hrncir debbie.hrncir@allentate.com,
Howard Hanna Beverly-Hanks Asheville-Biltmore Park
Source: Canopy MLS as distributed by MLS GRID,MLS#: 4284607
Facts & features
Interior
Bedrooms & bathrooms
- Bedrooms: 3
- Bathrooms: 3
- Full bathrooms: 2
- 1/2 bathrooms: 1
- Main level bedrooms: 3
Primary bedroom
- Level: Main
Primary bedroom
- Level: Main
Bedroom s
- Level: Main
Bedroom s
- Level: Main
Bathroom full
- Level: Main
Bathroom half
- Level: Main
Dining area
- Level: Main
Kitchen
- Level: Main
Laundry
- Level: Main
Living room
- Level: Main
Office
- Level: Main
Heating
- Central, Electric, Heat Pump
Cooling
- Central Air, Electric, Heat Pump
Appliances
- Included: Dishwasher, Disposal, Exhaust Hood, Gas Cooktop, Microwave, Tankless Water Heater, Wall Oven
- Laundry: Laundry Room, Main Level
Features
- Kitchen Island, Open Floorplan, Pantry, Walk-In Closet(s)
- Flooring: Laminate, Tile
- Windows: Window Treatments
- Has basement: No
- Attic: Pull Down Stairs
- Fireplace features: Gas, Living Room
Interior area
- Total structure area: 2,290
- Total interior livable area: 2,290 sqft
- Finished area above ground: 2,290
- Finished area below ground: 0
Video & virtual tour
Property
Parking
- Total spaces: 2
- Parking features: Driveway, Attached Garage, Garage on Main Level
- Attached garage spaces: 2
- Has uncovered spaces: Yes
- Details: Additional parking pad added to driveway
Accessibility
- Accessibility features: Two or More Access Exits
Features
- Levels: One
- Stories: 1
- Patio & porch: Covered, Rear Porch
Lot
- Size: 0.23 Acres
Details
- Parcel number: 963388970900000
- Zoning: RES
- Special conditions: Standard
Construction
Type & style
- Home type: SingleFamily
- Architectural style: Arts and Crafts,Modern
- Property subtype: Single Family Residence
Materials
- Fiber Cement, Stone
- Foundation: Slab
Condition
- New construction: No
- Year built: 2024
Utilities & green energy
- Sewer: Public Sewer
- Water: City
- Utilities for property: Underground Utilities
Community & HOA
Community
- Features: Dog Park, Gated, Picnic Area, Playground, Street Lights, Walking Trails
- Subdivision: Victoria Hills
HOA
- Has HOA: Yes
- HOA fee: $900 annually
- HOA name: Victoria Hills HOA
Location
- Region: Arden
Financial & listing details
- Price per square foot: $317/sqft
- Tax assessed value: $80,500
- Annual tax amount: $496
- Date on market: 7/25/2025
- Listing terms: Cash,Conventional
- Road surface type: Cobblestone, Paved