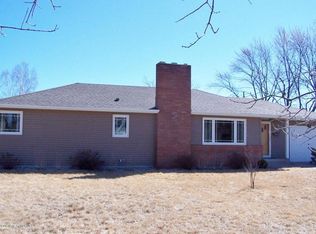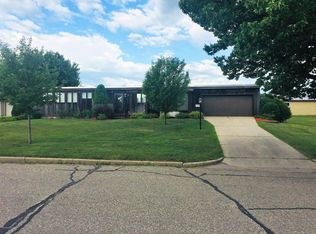New and improved price to let you put your personal touches on it! This home sits on a corner lot and is located in the sought-after southwest side of town, which is close to parks and schools. This home has a 3 stall insulated garage and a shed out back with plenty of room for your car, toys and lawn equipment. The home consists of 4 bedrooms, 3.5 baths & approximately 3,700sq/ft. The master bedroom with a balcony, his and her's walk in closets, a makeup vanity, and a full bathroom will be sure to impress. A 3 season porch for family gatherings, equipped with a fireplace for chilly Minnesota nights! Plenty of closets for storage inside as well as a clean unfinished basement with a workbench. Schedule your showing today
This property is off market, which means it's not currently listed for sale or rent on Zillow. This may be different from what's available on other websites or public sources.

