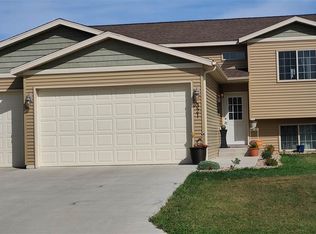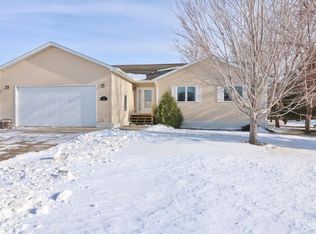Sold on 07/24/23
Price Unknown
329 5th Ave SW, Surrey, ND 58785
4beds
3baths
2,704sqft
Single Family Residence
Built in 2015
0.28 Acres Lot
$-- Zestimate®
$--/sqft
$1,451 Estimated rent
Home value
Not available
Estimated sales range
Not available
$1,451/mo
Zestimate® history
Loading...
Owner options
Explore your selling options
What's special
Impressive one owner 4 bedroom, 3 bath home in the nice town of Surrey with great curb appeal. The moment you walk in you will feel right at home! Tasteful finishings are found throughout!! The kitchen features beautiful cabinetry, island and stainless steel appliances. The living and dining are an open concept with lots of natural light. There is a door from the dining room to your nice sized deck. The master bedroom is large with your own en-suite and walk-in closet. The 2nd bedroom is nice sized and features a walk-in closet. The large full bath and linen closet completes the main floor. Downstairs in the daylight basement you will find a huge family room, 2 large bedrooms with walk-in closets, laundry room with cabinets and a linen closet. This home has been meticulously cared for and it shows! Outside you will find a stunning landscaped fenced in backyard. There is a gazebo with a built-in propane fire pit, perfect for ND summer nights, and 10 x 12 shed and garden area...You will never want to leave! This home is a must see!
Zillow last checked: 8 hours ago
Listing updated: July 24, 2023 at 10:05am
Listed by:
Rachel Gaddie 701-240-4438,
BROKERS 12, INC.
Source: Minot MLS,MLS#: 230952
Facts & features
Interior
Bedrooms & bathrooms
- Bedrooms: 4
- Bathrooms: 3
- Main level bathrooms: 2
- Main level bedrooms: 2
Primary bedroom
- Description: En-suite+wic
- Level: Main
Bedroom 1
- Description: Wic+carpet
- Level: Main
Bedroom 2
- Description: Wic+carpet
- Level: Lower
Bedroom 3
- Description: Wic+carpet
- Level: Lower
Dining room
- Level: Main
Family room
- Level: Lower
Kitchen
- Description: Beautiful Cabinets+ss
- Level: Main
Living room
- Level: Main
Heating
- Forced Air, Natural Gas
Cooling
- Central Air
Appliances
- Included: Microwave, Dishwasher, Disposal, Refrigerator, Range/Oven
- Laundry: Lower Level
Features
- Flooring: Carpet, Laminate, Other
- Basement: Daylight,Finished,Full
- Has fireplace: No
Interior area
- Total structure area: 2,704
- Total interior livable area: 2,704 sqft
- Finished area above ground: 1,352
Property
Parking
- Total spaces: 3
- Parking features: Attached, Garage: Floor Drains, Heated, Insulated, Lights, Opener, Sheet Rock, Driveway: Concrete
- Attached garage spaces: 3
- Has uncovered spaces: Yes
Features
- Levels: Split Foyer
- Patio & porch: Deck, Patio
- Exterior features: Sprinkler
- Fencing: Fenced
Lot
- Size: 0.28 Acres
Details
- Additional structures: Shed(s)
- Parcel number: SY19.048.030.0120
- Zoning: R1
Construction
Type & style
- Home type: SingleFamily
- Property subtype: Single Family Residence
Materials
- Foundation: Concrete Perimeter
- Roof: Asphalt
Condition
- New construction: No
- Year built: 2015
Utilities & green energy
- Sewer: City
- Water: City
Community & neighborhood
Location
- Region: Surrey
Price history
| Date | Event | Price |
|---|---|---|
| 7/24/2023 | Sold | -- |
Source: | ||
| 6/30/2023 | Pending sale | $394,900$146/sqft |
Source: | ||
| 6/19/2023 | Contingent | $394,900$146/sqft |
Source: | ||
| 6/16/2023 | Listed for sale | $394,900$146/sqft |
Source: | ||
| 6/13/2016 | Sold | -- |
Source: | ||
Public tax history
| Year | Property taxes | Tax assessment |
|---|---|---|
| 2016 | $3,174 | $150,500 +1906.7% |
| 2015 | -- | $7,500 +72.4% |
| 2014 | -- | $4,350 |
Find assessor info on the county website
Neighborhood: 58785
Nearby schools
GreatSchools rating
- 5/10Surrey Elementary SchoolGrades: PK-6Distance: 0.5 mi
- 8/10Surrey High SchoolGrades: 7-12Distance: 0.5 mi
Schools provided by the listing agent
- District: Surrey
Source: Minot MLS. This data may not be complete. We recommend contacting the local school district to confirm school assignments for this home.

