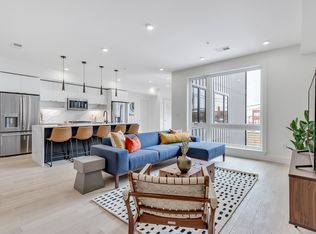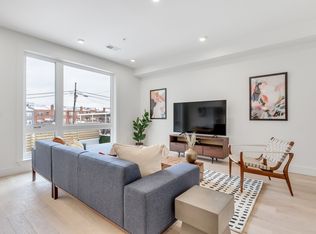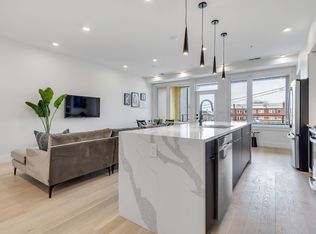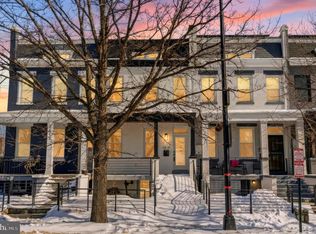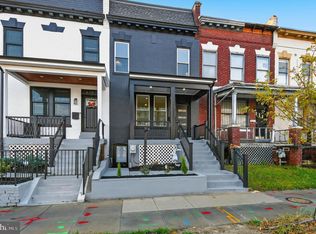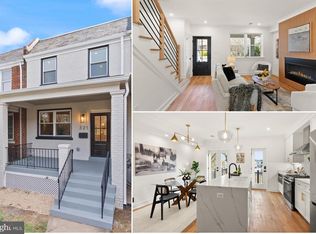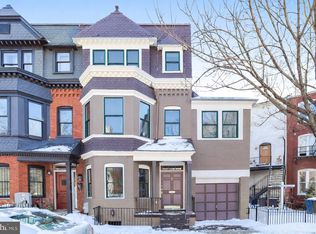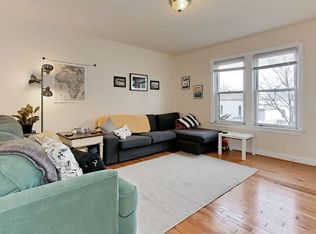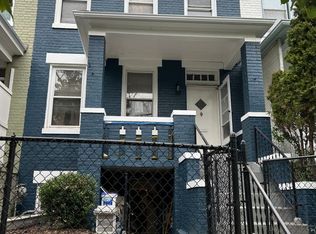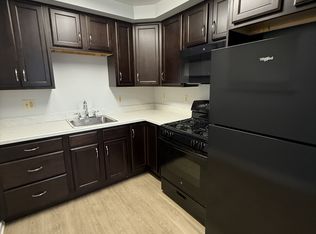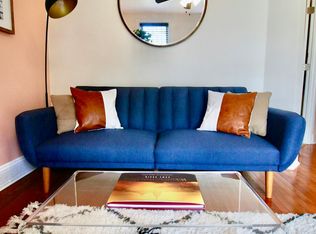AN INCREDIBLE OPPORTUNITY — PRICED BELOW ASSESSED VALUE!!! Discover unparalleled value in this fully reimagined townhome perched high above 15th Street, where classic D.C. charm meets modern elegance. This custom 2025 top-to-bottom renovation delivers three spacious levels, private covered parking for two cars, five bedrooms plus an office, and FOUR luxurious full bathrooms—a rare and exceptional layout. Step onto your covered back deck and take in sweeping city views as you enjoy your morning coffee or unwind with friends at sunset. Prefer to stay inside? Settle in next to the cozy main-level fireplace and soak in those same skyline views from the comfort of your living room. Home chefs will fall in love with the stunning kitchen, featuring top-of-the-line Café appliances, sleek quartz countertops, an oversized island with seating for four, and thoughtful design throughout. A versatile main-level bedroom (or second family room) and a beautifully finished full bath add even more flexibility. Upstairs, luxury continues. The expansive primary suite offers a second electric fireplace, a generous sitting area, and exceptional closet space. An adjacent office provides a quiet place to work, while a second large bedroom—easily a second primary—plus two additional full bathrooms ensures comfort and privacy for everyone. A conveniently located washer and dryer complete this level. The lower level opens the door to endless possibilities - including converting to an income producing space - with two additional bedrooms that each have direct access to the rear parking area, a full bath, and a wide-open flex space ideal for a home theater, playroom, fitness studio, hobby area—whatever your lifestyle calls for now or in the future. All of this is just minutes from Capitol Hill, placing you near D.C.’s best dining, entertainment, and transit options, including Union Station. You’re also under a mile from Lincoln Park and near the planned RFK Stadium Redevelopment, a transformative mixed-use project expected to boost local property values and help you build equity. This is modern urban living at its finest—and at an unbeatable price. Schedule your tour today!
For sale
$1,229,100
329 15th St NE, Washington, DC 20002
5beds
2,958sqft
Est.:
Townhouse
Built in 1922
2,041 Square Feet Lot
$-- Zestimate®
$416/sqft
$-- HOA
What's special
Adjacent officeThree spacious levelsCovered back deckExpansive primary suiteStunning kitchenCozy main-level fireplaceSweeping city views
- 13 hours |
- 160 |
- 6 |
Zillow last checked: 8 hours ago
Listing updated: 15 hours ago
Listed by:
Scott Miller 703-939-5105,
Weichert, REALTORS
Source: Bright MLS,MLS#: DCDC2244660
Tour with a local agent
Facts & features
Interior
Bedrooms & bathrooms
- Bedrooms: 5
- Bathrooms: 4
- Full bathrooms: 4
- Main level bathrooms: 1
- Main level bedrooms: 1
Rooms
- Room types: Living Room, Dining Room, Bedroom 2, Bedroom 3, Bedroom 4, Bedroom 5, Kitchen, Bedroom 1, Office, Recreation Room, Bathroom 1, Bathroom 2, Bathroom 3
Bedroom 1
- Features: Attic - Pull-Down Stairs, Ceiling Fan(s), Fireplace - Electric
- Level: Upper
- Area: 180 Square Feet
- Dimensions: 12 X 15
Bedroom 2
- Features: Bathroom - Walk-In Shower, Ceiling Fan(s), Balcony Access
- Level: Upper
- Area: 150 Square Feet
- Dimensions: 10 X 15
Bedroom 3
- Features: Recessed Lighting
- Level: Main
- Area: 150 Square Feet
- Dimensions: 10 X 15
Bedroom 4
- Features: Flooring - Carpet, Lighting - Ceiling
- Level: Lower
- Area: 196 Square Feet
- Dimensions: 14 X 14
Bedroom 5
- Features: Flooring - Carpet
- Level: Lower
- Area: 99 Square Feet
- Dimensions: 11 X 9
Bathroom 1
- Features: Bathroom - Tub Shower
- Level: Upper
Bathroom 2
- Features: Bathroom - Walk-In Shower, Double Sink
- Level: Upper
Bathroom 3
- Features: Bathroom - Walk-In Shower
- Level: Main
Bathroom 3
- Level: Lower
Dining room
- Features: Recessed Lighting
- Level: Main
- Area: 182 Square Feet
- Dimensions: 14 X 13
Kitchen
- Features: Countertop(s) - Quartz, Kitchen Island, Kitchen - Gas Cooking, Lighting - Pendants, Recessed Lighting
- Level: Main
- Area: 224 Square Feet
- Dimensions: 14 X 16
Living room
- Features: Fireplace - Electric, Lighting - LED
- Level: Main
- Area: 180 Square Feet
- Dimensions: 12 X 15
Office
- Level: Upper
- Area: 72 Square Feet
- Dimensions: 8 X 9
Recreation room
- Features: Flooring - Carpet
- Level: Lower
- Area: 360 Square Feet
- Dimensions: 24 X 15
Heating
- Central, Natural Gas
Cooling
- Heat Pump, Electric
Appliances
- Included: Microwave, Cooktop, Disposal, Dryer, Energy Efficient Appliances, Exhaust Fan, Ice Maker, Oven, Range Hood, Stainless Steel Appliance(s), Water Heater, ENERGY STAR Qualified Washer, ENERGY STAR Qualified Dishwasher, ENERGY STAR Qualified Refrigerator, Gas Water Heater
- Laundry: Upper Level
Features
- Attic, Ceiling Fan(s), Chair Railings, Entry Level Bedroom, Open Floorplan, Kitchen - Gourmet, Kitchen - Table Space, Recessed Lighting, Upgraded Countertops, Dry Wall
- Flooring: Carpet, Engineered Wood, Wood
- Windows: Energy Efficient
- Basement: Finished,Heated,Improved,Interior Entry,Rear Entrance,Walk-Out Access,Windows
- Number of fireplaces: 2
- Fireplace features: Electric
Interior area
- Total structure area: 3,160
- Total interior livable area: 2,958 sqft
- Finished area above ground: 1,972
- Finished area below ground: 986
Video & virtual tour
Property
Parking
- Total spaces: 2
- Parking features: Concrete, Enclosed, Secured, On Street, Detached Carport
- Carport spaces: 2
- Has uncovered spaces: Yes
Accessibility
- Accessibility features: None
Features
- Levels: Three
- Stories: 3
- Patio & porch: Deck
- Pool features: None
- Fencing: Chain Link,Decorative
- Has view: Yes
- View description: City
Lot
- Size: 2,041 Square Feet
- Features: Landscaped, Unknown Soil Type
Details
- Additional structures: Above Grade, Below Grade
- Parcel number: 4564//0044
- Zoning: RF-1
- Special conditions: Standard
Construction
Type & style
- Home type: Townhouse
- Architectural style: Contemporary,Federal
- Property subtype: Townhouse
Materials
- Brick
- Foundation: Block
- Roof: Flat
Condition
- Excellent
- New construction: No
- Year built: 1922
- Major remodel year: 2025
Utilities & green energy
- Sewer: Public Sewer
- Water: Public
- Utilities for property: Cable Available, Natural Gas Available, Phone Available, Underground Utilities, Electricity Available
Green energy
- Energy efficient items: Appliances
Community & HOA
Community
- Security: Smoke Detector(s), Carbon Monoxide Detector(s)
- Subdivision: Old City #1
HOA
- Has HOA: No
Location
- Region: Washington
Financial & listing details
- Price per square foot: $416/sqft
- Tax assessed value: $1,231,300
- Annual tax amount: $22,090
- Date on market: 2/6/2026
- Listing agreement: Exclusive Right To Sell
- Listing terms: Cash,Conventional,FHA,VA Loan
- Ownership: Fee Simple
Estimated market value
Not available
Estimated sales range
Not available
Not available
Price history
Price history
| Date | Event | Price |
|---|---|---|
| 2/6/2026 | Listed for sale | $1,229,100$416/sqft |
Source: | ||
| 1/8/2026 | Listing removed | $1,229,100$416/sqft |
Source: | ||
| 11/13/2025 | Price change | $1,229,100-0.9%$416/sqft |
Source: | ||
| 10/6/2025 | Listed for sale | $1,239,755-0.8%$419/sqft |
Source: | ||
| 9/16/2025 | Listing removed | $7,395$3/sqft |
Source: Bright MLS #DCDC2215934 Report a problem | ||
Public tax history
Public tax history
| Year | Property taxes | Tax assessment |
|---|---|---|
| 2025 | $6,419 -82.9% | $755,200 +0.5% |
| 2024 | $37,555 +497.7% | $751,100 +1.6% |
| 2023 | $6,284 +10.5% | $739,260 +10.5% |
Find assessor info on the county website
BuyAbility℠ payment
Est. payment
$5,862/mo
Principal & interest
$4766
Property taxes
$666
Home insurance
$430
Climate risks
Neighborhood: Kingman Park
Nearby schools
GreatSchools rating
- 8/10Maury Elementary SchoolGrades: PK-5Distance: 0.3 mi
- 5/10Eliot-Hine Middle SchoolGrades: 6-8Distance: 0.2 mi
- 2/10Eastern High SchoolGrades: 9-12Distance: 0.3 mi
Schools provided by the listing agent
- District: District Of Columbia Public Schools
Source: Bright MLS. This data may not be complete. We recommend contacting the local school district to confirm school assignments for this home.
Open to renting?
Browse rentals near this home.- Loading
- Loading
