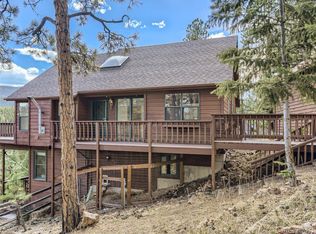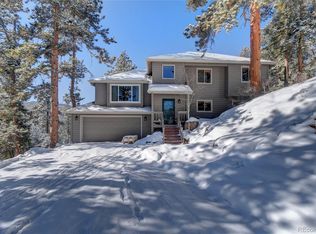Great 3bdrm 3bath- Contemporary Mountain Home- Great View, Lots of Natural Light Exposure-Vaulted Ceiling-Walkout Basement. All the rooms are great size/Open Floor Plan- Quite/Privacy approx 1/2 acre lot. Lots of wooded character in home. Brick Gas Fireplace. All appliances stay and some furniture items if onsite available too. All appliance include washer/dryer/hot tub stay. ** HOME HAS BACK UP NATURAL GAS>GENERATOR** Hurry won't last! FYI- Property is being SOLD AS IS
This property is off market, which means it's not currently listed for sale or rent on Zillow. This may be different from what's available on other websites or public sources.

