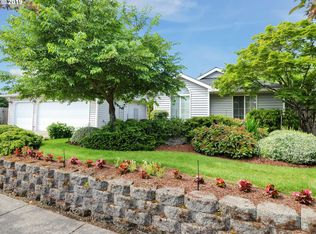Immaculate ranch style home in highly desirable Butler Creek Elementary boundary. Wonderful neighborhood. Spacious open floor plan with vaulted ceilings. Large master bedroom with skylight. Family room opens up to private/quiet backyard with covered patio. So many upgrades! Brand new roof/skylights 2017. New water heater 2019. All new stainless steel appliances,blinds, paint, and flooring throughout! Oversized three car garage, sprinkler system, and A/C. Turn key ready! 360 tour in link
This property is off market, which means it's not currently listed for sale or rent on Zillow. This may be different from what's available on other websites or public sources.
