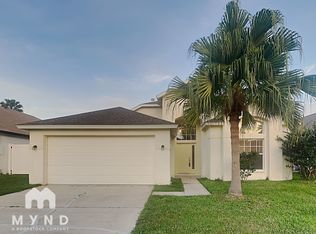Arbors at Wiregrass Ranch. This wonderful townhome has 4 bedrooms & 2.5 baths, a downstairs primary bedroom, plus a large loft, and a room with a window and a door for an office or whatever you like., a 2 car garage, and pond views. As you approach this quiet street, you will notice a building flanked by ponds and trees. Follow the brick paver driveway and walkway to the entrance. Built in 2016, this move-in-ready townhome home has a kitchen with granite counters, espresso cabinets, stainless steel appliances, and a breakfast bar. Washer/dryer included. The kitchen overlooks the breakfast nook and the great room. The covered patio offers space to relax, read a book, or perfect your grilling skills. The downstairs master has nature views, a walk-in closet, and a master bath with dual vanities. The upstairs has a large loft, 3 bedrooms, an enclosed office, and a laundry room. Great schools. WIRGRASS HIGH SCHOOL!! The Arbors at Wiregrass Ranch is a maintenance-free community that features a community pool, dog park, trails, and other amenities. The neighborhood offers easy access to I-75, I-275, AdventHealth Hospital, USF, Center Ice, Wiregrass Mall, Tampa Premium Outlets, and more.
Townhouse for rent
$2,900/mo
3289 Gentle Dell Ct, Wesley Chapel, FL 33543
4beds
2,251sqft
Price may not include required fees and charges.
Townhouse
Available Thu Jul 3 2025
Small dogs OK
Central air
In unit laundry
2 Attached garage spaces parking
Central
What's special
Large loftEnclosed officeBreakfast barDownstairs masterGreat roomLaundry roomPond views
- 21 days
- on Zillow |
- -- |
- -- |
Travel times
Get serious about saving for a home
Consider a first-time homebuyer savings account designed to grow your down payment with up to a 6% match & 4.15% APY.
Facts & features
Interior
Bedrooms & bathrooms
- Bedrooms: 4
- Bathrooms: 3
- Full bathrooms: 2
- 1/2 bathrooms: 1
Heating
- Central
Cooling
- Central Air
Appliances
- Included: Dishwasher, Disposal, Dryer, Microwave, Range, Refrigerator, Washer
- Laundry: In Unit, Inside
Features
- Kitchen/Family Room Combo, Open Floorplan, Walk In Closet
- Flooring: Carpet
Interior area
- Total interior livable area: 2,251 sqft
Property
Parking
- Total spaces: 2
- Parking features: Attached, Covered
- Has attached garage: Yes
- Details: Contact manager
Features
- Stories: 2
- Exterior features: Blinds, Floor Covering: Ceramic, Flooring: Ceramic, Grounds Care included in rent, Gunite, Heating system: Central, Home River Group, Inside, Kitchen/Family Room Combo, Open Floorplan, Playground, Pool, Walk In Closet
Details
- Parcel number: 1926200020005000040
Construction
Type & style
- Home type: Townhouse
- Property subtype: Townhouse
Condition
- Year built: 2016
Building
Management
- Pets allowed: Yes
Community & HOA
Community
- Features: Playground
Location
- Region: Wesley Chapel
Financial & listing details
- Lease term: 12 Months
Price history
| Date | Event | Price |
|---|---|---|
| 6/6/2025 | Listed for rent | $2,900$1/sqft |
Source: Stellar MLS #TB8394222 | ||
| 6/21/2024 | Listing removed | -- |
Source: Stellar MLS #T3524171 | ||
| 5/4/2024 | Price change | $2,900-1.7%$1/sqft |
Source: Stellar MLS #T3524171 | ||
| 4/28/2024 | Price change | $2,950+3.5%$1/sqft |
Source: Zillow Rentals | ||
| 11/9/2022 | Price change | $2,850-4.8%$1/sqft |
Source: Zillow Rental Network Premium #T3406771 | ||
![[object Object]](https://photos.zillowstatic.com/fp/c00e91304d48adf5a9817b92e44e287e-p_i.jpg)
