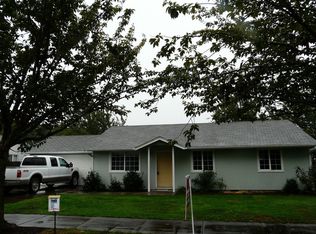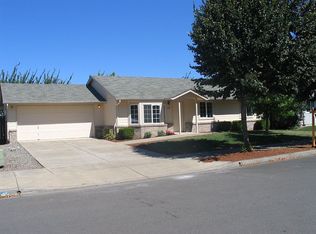Sold
$418,000
3289 Douglas Dr, Springfield, OR 97478
3beds
1,134sqft
Residential, Single Family Residence
Built in 1994
6,969.6 Square Feet Lot
$422,300 Zestimate®
$369/sqft
$2,208 Estimated rent
Home value
$422,300
$384,000 - $465,000
$2,208/mo
Zestimate® history
Loading...
Owner options
Explore your selling options
What's special
Rare opportunity, won't last long! Located in desirable Douglas Gardens neighborhood on a quiet street, close to shopping, parks, great schools, Bob Keefer Recreation Center, and the Jasper Road Trailhead with biking/running trails that lead to Clearwater Park and downtown Springfield. This updated 3 bedroom/2 bathroom home with newer roof has an open-concept floorplan that features new LVP floors throughout the main living area and kitchen along with fresh paint. The large master bedroom includes an attached bathroom which showcases a brand-new modern feel. Beautiful walk-in shower with rainhead fixture, luxury vinyl tile flooring, vanity, and built-in storage shelving which provides additional storage. The renovated guest bathroom features new luxury vinyl tile, vanity, and large shower/tub for soaking. A new sliding glass door leads out to the huge, South-facing yard which is ready for your personal touch and features a new fence all around with gate for side access. The extra-large, extended garage provides plenty of space for storage or an additional workspace. Schedule your showing today!
Zillow last checked: 8 hours ago
Listing updated: June 12, 2024 at 11:35am
Listed by:
Brittany DeCou 541-393-4224,
eXp Realty LLC
Bought with:
Lisa Frey, 970500069
Keller Williams Realty Eugene and Springfield
Source: RMLS (OR),MLS#: 24169899
Facts & features
Interior
Bedrooms & bathrooms
- Bedrooms: 3
- Bathrooms: 2
- Full bathrooms: 2
- Main level bathrooms: 2
Primary bedroom
- Features: Bathroom, Ceiling Fan, Closet, Vinyl Floor, Walkin Shower, Wallto Wall Carpet
- Level: Main
- Area: 168
- Dimensions: 12 x 14
Bedroom 2
- Features: Ceiling Fan, Closet, Wallto Wall Carpet
- Level: Main
- Area: 90
- Dimensions: 9 x 10
Bedroom 3
- Features: Ceiling Fan, Updated Remodeled, Closet, Vinyl Floor
- Level: Main
- Area: 81
- Dimensions: 9 x 9
Dining room
- Features: Sliding Doors, Vaulted Ceiling, Vinyl Floor
- Level: Main
- Area: 132
- Dimensions: 11 x 12
Kitchen
- Features: Dishwasher, Microwave, Free Standing Range, Free Standing Refrigerator, Vinyl Floor
- Level: Main
- Area: 110
- Width: 11
Living room
- Features: Bay Window, Ceiling Fan, Updated Remodeled, Vaulted Ceiling
- Level: Main
- Area: 208
- Dimensions: 13 x 16
Cooling
- None
Appliances
- Included: Dishwasher, Free-Standing Range, Free-Standing Refrigerator, Microwave, Washer/Dryer, Electric Water Heater
Features
- Ceiling Fan(s), Vaulted Ceiling(s), Closet, Updated Remodeled, Bathroom, Walkin Shower
- Flooring: Wall to Wall Carpet, Vinyl
- Doors: Sliding Doors
- Windows: Double Pane Windows, Vinyl Frames, Bay Window(s)
Interior area
- Total structure area: 1,134
- Total interior livable area: 1,134 sqft
Property
Parking
- Total spaces: 1
- Parking features: Garage Door Opener, Attached
- Attached garage spaces: 1
Accessibility
- Accessibility features: Garage On Main, Main Floor Bedroom Bath, One Level, Utility Room On Main, Accessibility
Features
- Stories: 1
- Patio & porch: Patio
- Exterior features: Yard
- Fencing: Fenced
Lot
- Size: 6,969 sqft
- Features: Level, SqFt 7000 to 9999
Details
- Additional structures: ToolShed
- Parcel number: 1509528
Construction
Type & style
- Home type: SingleFamily
- Architectural style: Ranch
- Property subtype: Residential, Single Family Residence
Materials
- Wood Composite
- Foundation: Other
- Roof: Shingle
Condition
- Approximately,Updated/Remodeled
- New construction: No
- Year built: 1994
Utilities & green energy
- Sewer: Public Sewer
- Water: Public
Community & neighborhood
Security
- Security features: Security System Owned
Location
- Region: Springfield
Other
Other facts
- Listing terms: Cash,Conventional,FHA,VA Loan
- Road surface type: Paved
Price history
| Date | Event | Price |
|---|---|---|
| 6/12/2024 | Sold | $418,000-2.5%$369/sqft |
Source: | ||
| 5/9/2024 | Pending sale | $428,850$378/sqft |
Source: | ||
| 4/30/2024 | Listed for sale | $428,850+43.4%$378/sqft |
Source: | ||
| 8/18/2020 | Sold | $299,000+6.8%$264/sqft |
Source: | ||
| 7/2/2020 | Pending sale | $279,900$247/sqft |
Source: RE/MAX Integrity #20448129 | ||
Public tax history
| Year | Property taxes | Tax assessment |
|---|---|---|
| 2024 | $3,696 +4.4% | $198,879 +3% |
| 2023 | $3,538 +3.4% | $193,087 +3% |
| 2022 | $3,423 +1.8% | $187,464 +3% |
Find assessor info on the county website
Neighborhood: 97478
Nearby schools
GreatSchools rating
- 8/10Douglas Gardens Elementary SchoolGrades: K-5Distance: 0.3 mi
- 6/10Agnes Stewart Middle SchoolGrades: 6-8Distance: 0.2 mi
- 4/10Springfield High SchoolGrades: 9-12Distance: 2.1 mi
Schools provided by the listing agent
- Elementary: Douglas Gardens
- Middle: Agnes Stewart
Source: RMLS (OR). This data may not be complete. We recommend contacting the local school district to confirm school assignments for this home.

Get pre-qualified for a loan
At Zillow Home Loans, we can pre-qualify you in as little as 5 minutes with no impact to your credit score.An equal housing lender. NMLS #10287.
Sell for more on Zillow
Get a free Zillow Showcase℠ listing and you could sell for .
$422,300
2% more+ $8,446
With Zillow Showcase(estimated)
$430,746
