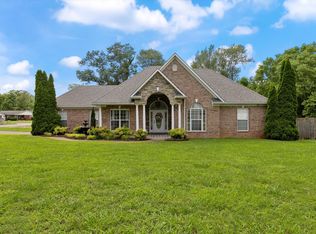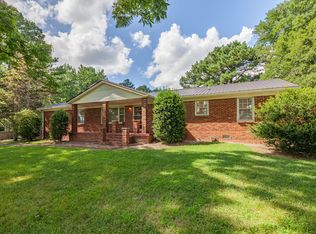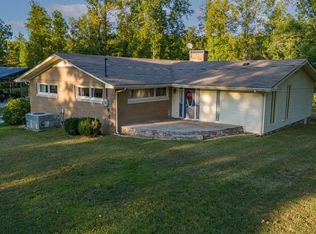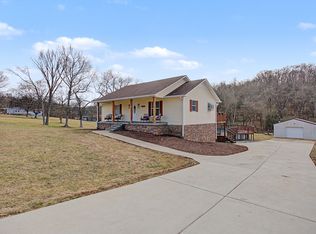REDUCED AGAIN.WHAT AN EXTRAORDINARY RENOVATION TO THIS BEAUTIFUL HOME. Over 2100 sq ft of all new living area with 1 bed down and 3 up and another room for storage or extra living area. Brand new front porch and brand new deck for listing to the country sounds of the area. the 1.42 acres with the majority being in the back is great for you, the kids and the dogs . Interior is totally new from the studs out. New appliances. Country living in a renovated home. Looks great and life on the inside is the best. Immediate Occupancy. Thanks for looking at this. You will love this for your new home site in the country!
Active
$349,900
3289 Buffalo Rd, Ethridge, TN 38456
5beds
2,112sqft
Est.:
Single Family Residence, Residential
Built in 1984
1.42 Acres Lot
$-- Zestimate®
$166/sqft
$-- HOA
What's special
Brand new front porchNew appliances
- 169 days |
- 815 |
- 38 |
Zillow last checked: 8 hours ago
Listing updated: February 02, 2026 at 01:45pm
Listing Provided by:
JIMMY D. DUGGER BROKER VICE PRESIDENT 615-210-5027,
Crye-Leike, Inc., REALTORS 931-540-8400
Source: RealTracs MLS as distributed by MLS GRID,MLS#: 2985676
Tour with a local agent
Facts & features
Interior
Bedrooms & bathrooms
- Bedrooms: 5
- Bathrooms: 2
- Full bathrooms: 2
- Main level bedrooms: 2
Bedroom 1
- Features: Extra Large Closet
- Level: Extra Large Closet
Bedroom 2
- Features: Extra Large Closet
- Level: Extra Large Closet
Primary bathroom
- Features: Double Vanity
- Level: Double Vanity
Dining room
- Features: Combination
- Level: Combination
Living room
- Features: Separate
- Level: Separate
Other
- Features: Bedroom 5
- Level: Bedroom 5
Other
- Features: Utility Room
- Level: Utility Room
Heating
- Central, Electric
Cooling
- Central Air, Electric
Appliances
- Included: Dishwasher, Dryer, Refrigerator, Washer, Electric Oven, Electric Range
- Laundry: Electric Dryer Hookup, Washer Hookup
Features
- Ceiling Fan(s), Extra Closets, Redecorated, Walk-In Closet(s), High Speed Internet
- Flooring: Wood, Laminate
- Basement: None,Crawl Space
- Has fireplace: No
Interior area
- Total structure area: 2,112
- Total interior livable area: 2,112 sqft
- Finished area above ground: 2,112
- Finished area below ground: 0
Video & virtual tour
Property
Parking
- Total spaces: 4
- Parking features: Driveway, Gravel, Unassigned
- Uncovered spaces: 4
Features
- Levels: Two
- Stories: 2
- Patio & porch: Porch, Covered, Deck
- Fencing: Partial
- Has view: Yes
- View description: Valley
Lot
- Size: 1.42 Acres
- Dimensions: 1.42
- Features: Level, Views
- Topography: Level,Views
Details
- Additional structures: Storage
- Parcel number: 053 01901 000
- Special conditions: Standard
Construction
Type & style
- Home type: SingleFamily
- Architectural style: Colonial
- Property subtype: Single Family Residence, Residential
Materials
- Vinyl Siding
- Roof: Metal
Condition
- New construction: No
- Year built: 1984
Utilities & green energy
- Sewer: Septic Tank
- Water: Public
- Utilities for property: Electricity Available, Water Available, Cable Connected
Community & HOA
Community
- Security: Smoke Detector(s)
- Subdivision: None
HOA
- Has HOA: No
Location
- Region: Ethridge
Financial & listing details
- Price per square foot: $166/sqft
- Tax assessed value: $185,000
- Annual tax amount: $930
- Date on market: 8/29/2025
- Electric utility on property: Yes
Estimated market value
Not available
Estimated sales range
Not available
Not available
Price history
Price history
| Date | Event | Price |
|---|---|---|
| 10/20/2025 | Price change | $349,900-2.8%$166/sqft |
Source: | ||
| 10/1/2025 | Price change | $359,900-2.7%$170/sqft |
Source: | ||
| 8/29/2025 | Listed for sale | $369,900-0.8%$175/sqft |
Source: | ||
| 8/26/2025 | Listing removed | $372,900$177/sqft |
Source: | ||
| 8/13/2025 | Price change | $372,900+0.8%$177/sqft |
Source: | ||
Public tax history
Public tax history
| Year | Property taxes | Tax assessment |
|---|---|---|
| 2024 | $930 | $46,250 |
| 2023 | $930 | $46,250 |
| 2022 | $930 +17.8% | $46,250 +73.4% |
Find assessor info on the county website
BuyAbility℠ payment
Est. payment
$1,936/mo
Principal & interest
$1659
Property taxes
$155
Home insurance
$122
Climate risks
Neighborhood: 38456
Nearby schools
GreatSchools rating
- 6/10Ethridge Elementary SchoolGrades: PK-8Distance: 2.9 mi
- 5/10Lawrence Co High SchoolGrades: 9-12Distance: 5.1 mi
- 6/10David Crockett Elementary SchoolGrades: PK-5Distance: 5.2 mi
Schools provided by the listing agent
- Elementary: Ethridge Elementary
- Middle: Ethridge Elementary
- High: Lawrence Co High School
Source: RealTracs MLS as distributed by MLS GRID. This data may not be complete. We recommend contacting the local school district to confirm school assignments for this home.
- Loading
- Loading




