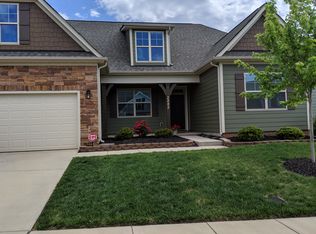Closed
$496,200
3288 Lock Erne Ave, Kannapolis, NC 28081
5beds
3,096sqft
Single Family Residence
Built in 2016
0.16 Acres Lot
$509,400 Zestimate®
$160/sqft
$2,965 Estimated rent
Home value
$509,400
$484,000 - $535,000
$2,965/mo
Zestimate® history
Loading...
Owner options
Explore your selling options
What's special
What a remarkable home in popular Kellswater Bridge! This three story house offers so many nice features for the buyer that needs an office, a guest suite, a bonus room, a dining room or a bedroom downstairs that is not the primary! Beautiful covered porch and fenced back yard. This home has been so well cared for and has new carpeting on the second floor. The open concept in the great room, open to the kitchen and the breakfast area is perfect for an active lifestyle. Primary bedroom upstairs has trey ceiling and beautiful bathroom! The neighborhood has so much to offer with clubhouse, extensive pool area, basketball and picnic area. Located just north of the Afton area and less than two miles from I-85, this home is a must see!
Zillow last checked: 8 hours ago
Listing updated: March 08, 2024 at 11:14am
Listing Provided by:
Heather Littrell heather@cabarrusliving.com,
EXP Realty LLC
Bought with:
Greg Martin
MartinGroup Properties Inc
Source: Canopy MLS as distributed by MLS GRID,MLS#: 4093413
Facts & features
Interior
Bedrooms & bathrooms
- Bedrooms: 5
- Bathrooms: 4
- Full bathrooms: 4
- Main level bedrooms: 1
Primary bedroom
- Features: Walk-In Closet(s)
- Level: Upper
- Area: 258.03 Square Feet
- Dimensions: 16' 11" X 15' 3"
Bedroom s
- Level: Main
- Area: 174.38 Square Feet
- Dimensions: 15' 6" X 11' 3"
Bedroom s
- Level: Upper
- Area: 184.12 Square Feet
- Dimensions: 15' 8" X 11' 9"
Bedroom s
- Level: Upper
- Area: 139.34 Square Feet
- Dimensions: 13' 2" X 10' 7"
Bedroom s
- Level: Third
- Area: 275.38 Square Feet
- Dimensions: 14' 0" X 19' 8"
Bathroom full
- Level: Main
- Area: 29.91 Square Feet
- Dimensions: 4' 11" X 6' 1"
Bathroom full
- Level: Upper
Bathroom full
- Level: Upper
- Area: 65.34 Square Feet
- Dimensions: 7' 11" X 8' 3"
Bathroom full
- Level: Third
- Area: 44.4 Square Feet
- Dimensions: 8' 4" X 5' 4"
Bonus room
- Level: Upper
- Area: 378.65 Square Feet
- Dimensions: 19' 3" X 19' 8"
Breakfast
- Level: Main
- Area: 106.38 Square Feet
- Dimensions: 9' 3" X 11' 6"
Dining room
- Level: Main
- Area: 166.75 Square Feet
- Dimensions: 14' 6" X 11' 6"
Family room
- Level: Main
- Area: 446.13 Square Feet
- Dimensions: 23' 7" X 18' 11"
Kitchen
- Level: Main
- Area: 161 Square Feet
- Dimensions: 14' 0" X 11' 6"
Laundry
- Level: Upper
- Area: 30.25 Square Feet
- Dimensions: 5' 6" X 5' 6"
Heating
- Central, Forced Air, Natural Gas
Cooling
- Central Air
Appliances
- Included: Dishwasher, Disposal, Gas Cooktop
- Laundry: Laundry Room, Upper Level
Features
- Attic Other
- Has basement: No
- Attic: Other
- Fireplace features: Family Room, Gas Log
Interior area
- Total structure area: 2,714
- Total interior livable area: 3,096 sqft
- Finished area above ground: 3,096
- Finished area below ground: 0
Property
Parking
- Total spaces: 2
- Parking features: Driveway, Attached Garage, Garage on Main Level
- Attached garage spaces: 2
- Has uncovered spaces: Yes
Features
- Levels: Three Or More
- Stories: 3
- Patio & porch: Covered, Front Porch, Patio
- Pool features: Community
- Fencing: Back Yard,Fenced
Lot
- Size: 0.16 Acres
- Features: Level
Details
- Parcel number: 56026821430000
- Zoning: TND
- Special conditions: Standard
Construction
Type & style
- Home type: SingleFamily
- Architectural style: Traditional
- Property subtype: Single Family Residence
Materials
- Fiber Cement, Stone Veneer
- Foundation: Slab
- Roof: Shingle
Condition
- New construction: No
- Year built: 2016
Utilities & green energy
- Sewer: Public Sewer
- Water: City
- Utilities for property: Cable Available, Cable Connected
Community & neighborhood
Security
- Security features: Carbon Monoxide Detector(s)
Community
- Community features: Clubhouse, Playground, Recreation Area, Tennis Court(s), Walking Trails
Location
- Region: Kannapolis
- Subdivision: Kellswater Bridge
HOA & financial
HOA
- Has HOA: Yes
- HOA fee: $165 monthly
- Association name: Key Community Mgt
- Association phone: 704-321-1556
Other
Other facts
- Listing terms: Cash,Conventional,FHA,VA Loan
- Road surface type: Concrete, Paved
Price history
| Date | Event | Price |
|---|---|---|
| 3/8/2024 | Sold | $496,200+1.3%$160/sqft |
Source: | ||
| 12/19/2023 | Pending sale | $489,900$158/sqft |
Source: | ||
| 12/13/2023 | Listed for sale | $489,900+63.8%$158/sqft |
Source: | ||
| 6/23/2016 | Sold | $299,000$97/sqft |
Source: Public Record | ||
Public tax history
| Year | Property taxes | Tax assessment |
|---|---|---|
| 2024 | $5,795 +23.2% | $510,360 +48.6% |
| 2023 | $4,705 | $343,400 |
| 2022 | $4,705 | $343,400 |
Find assessor info on the county website
Neighborhood: 28081
Nearby schools
GreatSchools rating
- 9/10Charles E. Boger ElementaryGrades: PK-5Distance: 0.6 mi
- 4/10Northwest Cabarrus MiddleGrades: 6-8Distance: 0.9 mi
- 6/10Northwest Cabarrus HighGrades: 9-12Distance: 0.9 mi
Schools provided by the listing agent
- Elementary: Charles E. Boger
- Middle: Northwest Cabarrus
- High: Northwest Cabarrus
Source: Canopy MLS as distributed by MLS GRID. This data may not be complete. We recommend contacting the local school district to confirm school assignments for this home.
Get a cash offer in 3 minutes
Find out how much your home could sell for in as little as 3 minutes with a no-obligation cash offer.
Estimated market value
$509,400
Get a cash offer in 3 minutes
Find out how much your home could sell for in as little as 3 minutes with a no-obligation cash offer.
Estimated market value
$509,400
