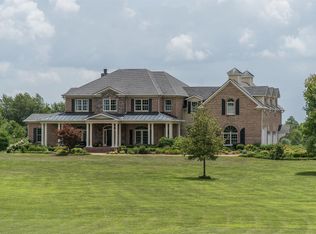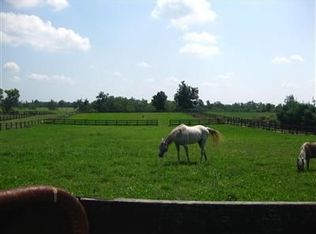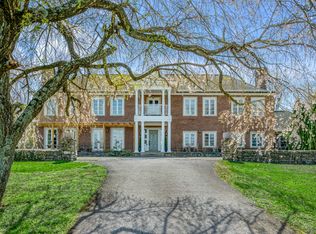Rare opportunity-Delong Road small horse farm! This lovely 10+/-acre farm, located directly across from Overbrook Farm, has everything you need: a pretty home, a detached 2.5-car garage, a 9 stall horse barn w/2 run in sheds attached, tack room, office & storage, 6 paddocks, automatic waterers & 2 run in sheds. The home has just over 3800 square feet & enjoys a large living room, dining room, cozy den, family room, kitchen, 5 bedrooms (1 is the primary bedroom) & 3 full bathrooms, in the basement a family room & recreation room, there is also an enclosed porch, 2 patios and an in ground pool. Mature trees grace the property and views that you and your horses will love. Farms of this size, in this ideal location, are so hard to come by. Call today for your private showing.
This property is off market, which means it's not currently listed for sale or rent on Zillow. This may be different from what's available on other websites or public sources.



