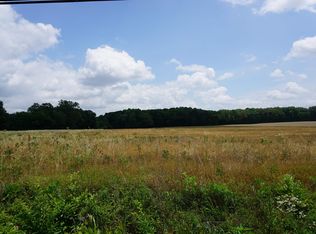Custom built one owner brick ranch home on over three acres in Boonville. Covered front porch with built -in swing. Attached 3+ care garage with over 1100 sq ft of space featuring 3 openers and remotes! Large asphalt driveway which also serves as a basketball court. Nice bench seat deck off the dining/breakfast nook. Amazing living room with picture window over looking the front yard and wood burner in the brick fireplace. Great place to cozy up and watch TV or read a book! Master Suite with its own full bath. Two guest bedrooms off the fall, one has newer laminate flooring. Full bath off the hall complete with tub/shower. Very nice applianced kitchen featuring beautiful cabinets, pantry closet, built-in desk, and breakfast bar. Adjoining the kitchen is a breakfast nook with patio door to the deck. Off the breakfast nook is a large laundry/utility room that includes the washer and dryer. There is approximately 377 sq ft of potential living space between the kitchen and the attached garage. This living area was never completed but it is framed-in and ready for completion. The stud walls are there for a family room, bath, and bedroom. A hallway separates the rooms and leads you to access from the garage to kitchen. The potential for an extra 377 sq ft of living space is fantastic! A $485 Home Buyers Warranty through 2-10 is included.
This property is off market, which means it's not currently listed for sale or rent on Zillow. This may be different from what's available on other websites or public sources.
