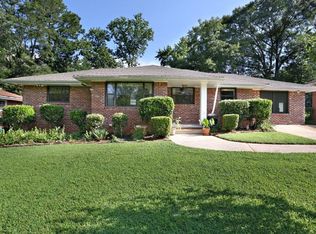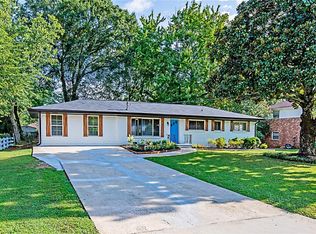Stylish renovated mid century ranch with amazing kitchen and huge living room and dining room. The kitchen features stylish grey colored J&K cabinets with soft close drawers, carerra marble counter tops with bar/island and stylish oversized subway tile backsplash. High end appliances, including a 5 burner stove, and tall tub dishwasher. The gorgeous freshly renovated baths feature new tile and vanities. This home has gorgeous hardwood floors, new windows that tilt to clean and are energy efficient. The living room has a huge picture window that overlooks the flat fenced in yard. This home gets amazing light during the day. The yard has a storage shed, and there is also storage in the laundry room. Park in your carport, and enter either thought the door to the kitchen, or through the laundry/mud room. Smooth ceilings, led recessed lighting, matching pendants and chandelier are part of the attention to detail in this renovation. Meadowbrook Acres is a great Decatur neighborhood close to restaurants, shopping, entertainment, numerous parks and has great highway access. A marta station is not far, too. A must see. This home is great for entertaining, welcome your guest in the foyer, and plenty of space for large table and many guests due to the open floor plan and large great room. More photos coming asap.
This property is off market, which means it's not currently listed for sale or rent on Zillow. This may be different from what's available on other websites or public sources.

