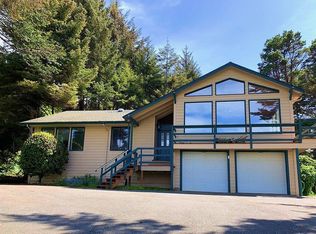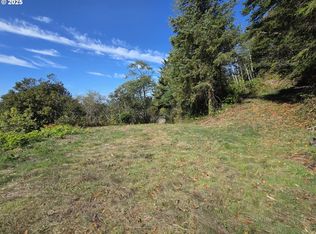Sold
$585,000
32877 Hillside Acres Rd, Gold Beach, OR 97444
3beds
2,640sqft
Residential, Manufactured Home
Built in 2002
1 Acres Lot
$569,200 Zestimate®
$222/sqft
$2,122 Estimated rent
Home value
$569,200
$541,000 - $598,000
$2,122/mo
Zestimate® history
Loading...
Owner options
Explore your selling options
What's special
This may be the one you have been looking for! Nestled in a picturesque setting with breathtaking ocean views! This spacious 2640 sq ft home sits on a sprawling 1-acre lot, just minutes away from beautiful local beaches and approximately 6 mi from downtown Gold Beach. With ample space for parking, including room for your RV and boat, this property is perfect for entertaining friends and family. The home features a detached garage and workshop, providing ample storage space for all your hobbies and outdoor gear. Step inside to discover a beautiful oversized primary suite with two walk-in closets and a luxurious ensuite bathroom featuring a soaking tub, dual sinks, and a walk-in shower. You'll find luxury vinyl plank flooring throughout the home, adding style and durability. The spacious family room and oversized living room offer plenty of room for relaxation and gatherings, while the dining room provides the perfect space for formal meals. The kitchen is a chef's delight, boasting granite countertops, a walk-in pantry, and storage galore. Enjoy ocean views from the kitchen sink as you prepare meals for loved ones. Step outside to the private hot tub and deck, perfect for unwinding after a long day, or take a stroll through the orchard and enjoy the tranquility of your surroundings. The property features an extra-large 3-sided grassy fenced area and a paved driveway with double entrances. This home is a must-see for anyone seeking space, comfort, privacy, and a slice of paradise by the sea.
Zillow last checked: 8 hours ago
Listing updated: April 12, 2024 at 05:30am
Listed by:
Jude Hodge 541-412-9535,
RE/MAX Coast and Country
Bought with:
Vanessa Young, 201219868
RE/MAX Coast and Country
Source: RMLS (OR),MLS#: 24361497
Facts & features
Interior
Bedrooms & bathrooms
- Bedrooms: 3
- Bathrooms: 2
- Full bathrooms: 2
- Main level bathrooms: 2
Primary bedroom
- Features: Bathroom, Ceiling Fan, Deck, Exterior Entry, Sliding Doors, Double Closet, Double Sinks, Ensuite, Soaking Tub, Vaulted Ceiling, Walkin Shower
- Level: Main
Bedroom 2
- Features: Ceiling Fan, Closet, High Ceilings
- Level: Main
Bedroom 3
- Features: Ceiling Fan, Closet, High Ceilings
- Level: Main
Dining room
- Features: Vaulted Ceiling
- Level: Main
Family room
- Features: Deck, Exterior Entry, Fireplace, Vaulted Ceiling
- Level: Main
Kitchen
- Features: Dishwasher, Eat Bar, Exterior Entry, Island, Microwave, Pantry, Skylight, Free Standing Range, Free Standing Refrigerator, Granite, High Ceilings
- Level: Main
Living room
- Features: Exterior Entry, Vaulted Ceiling
- Level: Main
Heating
- Forced Air, Fireplace(s)
Appliances
- Included: Dishwasher, Free-Standing Range, Free-Standing Refrigerator, Microwave, Plumbed For Ice Maker, Stainless Steel Appliance(s), Electric Water Heater
- Laundry: Laundry Room
Features
- Granite, High Ceilings, Soaking Tub, Vaulted Ceiling(s), Built-in Features, Ceiling Fan(s), Closet, Eat Bar, Kitchen Island, Pantry, Bathroom, Double Closet, Double Vanity, Walkin Shower
- Doors: Sliding Doors
- Windows: Double Pane Windows, Skylight(s)
- Basement: Crawl Space
- Number of fireplaces: 1
- Fireplace features: Wood Burning
Interior area
- Total structure area: 2,640
- Total interior livable area: 2,640 sqft
Property
Parking
- Total spaces: 2
- Parking features: Driveway, RV Access/Parking, Detached, Oversized
- Garage spaces: 2
- Has uncovered spaces: Yes
Accessibility
- Accessibility features: Accessible Doors, Accessible Entrance, Accessible Hallway, Main Floor Bedroom Bath, Minimal Steps, Natural Lighting, One Level, Utility Room On Main, Walkin Shower, Accessibility
Features
- Levels: One
- Stories: 1
- Patio & porch: Deck, Porch
- Exterior features: Yard, Exterior Entry
- Has spa: Yes
- Spa features: Free Standing Hot Tub
- Has view: Yes
- View description: Mountain(s), Ocean, Trees/Woods
- Has water view: Yes
- Water view: Ocean
Lot
- Size: 1 Acres
- Features: Gentle Sloping, Level, Ocean Beach One Quarter Mile Or Less, Orchard(s), Private, Acres 1 to 3
Details
- Additional structures: RVParking
- Parcel number: R26052
- Zoning: RCR1
Construction
Type & style
- Home type: MobileManufactured
- Property subtype: Residential, Manufactured Home
Materials
- Cement Siding, Other
- Foundation: Block
- Roof: Metal
Condition
- Resale
- New construction: No
- Year built: 2002
Utilities & green energy
- Sewer: Sand Filtered, Septic Tank
- Water: Public
Community & neighborhood
Location
- Region: Gold Beach
Other
Other facts
- Body type: Triple Wide
- Listing terms: Cash,Conventional
- Road surface type: Paved
Price history
| Date | Event | Price |
|---|---|---|
| 4/12/2024 | Sold | $585,000-1.7%$222/sqft |
Source: | ||
| 3/22/2024 | Pending sale | $595,000$225/sqft |
Source: | ||
| 3/19/2024 | Listed for sale | $595,000+88.9%$225/sqft |
Source: | ||
| 3/21/2018 | Sold | $315,000+0%$119/sqft |
Source: | ||
| 2/12/2018 | Pending sale | $314,999$119/sqft |
Source: RE/MAX Ultimate Coastal Properties #17236472 Report a problem | ||
Public tax history
| Year | Property taxes | Tax assessment |
|---|---|---|
| 2024 | $3,137 +9.8% | $322,130 +10.3% |
| 2023 | $2,858 +9% | $292,000 +3% |
| 2022 | $2,621 +2.6% | $283,500 +3% |
Find assessor info on the county website
Neighborhood: 97444
Nearby schools
GreatSchools rating
- 4/10Riley Creek Elementary SchoolGrades: K-8Distance: 6.3 mi
- 6/10Gold Beach High SchoolGrades: 9-12Distance: 6.5 mi
Schools provided by the listing agent
- Elementary: Riley Creek
- Middle: Gold Beach Jr
- High: Brookings-Harbr
Source: RMLS (OR). This data may not be complete. We recommend contacting the local school district to confirm school assignments for this home.

