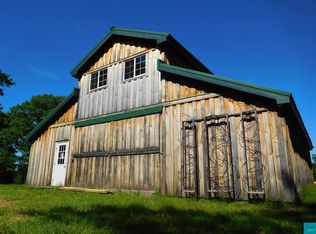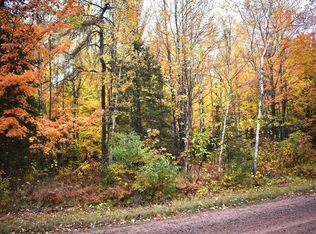Sold for $740,000 on 01/24/25
$740,000
32875 Burlager Rd, Washburn, WI 54891
4beds
3,350sqft
Single Family Residence
Built in 1991
27.64 Acres Lot
$774,700 Zestimate®
$221/sqft
$3,672 Estimated rent
Home value
$774,700
Estimated sales range
Not available
$3,672/mo
Zestimate® history
Loading...
Owner options
Explore your selling options
What's special
Discover unparalleled serenity in this Northwoods gem, where seclusion meets convenience in perfect harmony. Set on just under 30 acres and only three miles from the charming town of Washburn, Wisconsin, this property offers an idyllic retreat from the everyday hustle and bustle. Winter Wonderland: Embrace the enchantment of winter in your private paradise, featuring an extensive trail system ideal for cross-country skiing, snowshoeing, or peaceful woodland walks. The timber-framed great room, added in 2004, serves as a cozy sanctuary with its grand wood-burning fireplace and heated cork floors, ensuring warmth and comfort even during the coldest months. As the seasons change, the landscape transforms into a lush retreat with moss-covered trails perfect for serene strolls and nature immersion. Vibrant summer landscapes provide a stunning backdrop for leisurely outdoor activities, while fall paints the trails with a picturesque array of crisp, rustling leaves, perfect for relaxing hikes amidst breathtaking foliage. Gourmet Kitchen: At the heart of this home lies a chef's dream kitchen, meticulously renovated in 2023 by Lagom Living of Lake Elmo, MN. This culinary space features an oversized island with seating for four, a sleek propane stove, and a state-of-the-art Z-Line microwave/convection oven, ideal for both everyday meals and entertaining guests. Poolside Retreat: The oversized inground swimming pool and expansive pool deck create a refreshing oasis on hot summer days. Perfect for hosting intimate gatherings, graduation parties, or grand celebrations, this area is designed with entertaining in mind. Unwind in your barrel sauna and take a cold plunge to reduce inflammation and promote healing after a day in the sun. Mudroom-Dog Wash: A thoughtful addition in 2020, this space off the front porch is perfect for cleaning up after outdoor adventures. The property also features an oversized, heated garage and workshop area, usable year-round as a gym, art studio, or workshop. Landscaped Grounds: Professionally landscaped with multiple large beds, the grounds enhance the natural beauty of the home, creating a stunning visual appeal. This extraordinary property embodies luxurious, four-season living, seamlessly combining privacy, natural beauty, and modern amenities in an exceptional Northwoods setting.
Zillow last checked: 8 hours ago
Listing updated: September 08, 2025 at 04:26pm
Listed by:
Vicky L Koehlke 407-222-6997,
Coldwell Banker Realty - Ashland
Bought with:
Marieke van Donkersgoed, WI 53597-90
Broad Street Brokers, LLC
Source: Lake Superior Area Realtors,MLS#: 6116389
Facts & features
Interior
Bedrooms & bathrooms
- Bedrooms: 4
- Bathrooms: 5
- Full bathrooms: 1
- 3/4 bathrooms: 3
- 1/2 bathrooms: 1
- 1/4 bathrooms: 1
- Main level bedrooms: 1
Primary bedroom
- Description: One of two primary suites, heated carpeted floor, walk-in closet, en-suite bathroom, ceiling fan
- Level: Main
- Area: 143 Square Feet
- Dimensions: 13 x 11
Primary bedroom
- Description: Second Primary bedroom with laundry in walk-in closet, wood ceiling, ceiling fan, en-suite bathroom
- Level: Second
- Area: 170 Square Feet
- Dimensions: 10 x 17
Bedroom
- Description: Carpet, built-in desk/dresser/closet/murphy bed, en-suite bathroom, ceiling fan
- Level: Second
- Area: 195 Square Feet
- Dimensions: 13 x 15
Bedroom
- Description: Built-in closet, ceiling fan, luxury vinyl plank floor, skylights
- Level: Second
- Area: 208 Square Feet
- Dimensions: 13 x 16
Dining room
- Description: Heated wood floor, skylights, sliding doors, barn door separating from family room
- Level: Main
- Area: 143 Square Feet
- Dimensions: 11 x 13
Foyer
- Description: Heated wood floor, ceiling fan, wood ceiling
- Level: Main
- Area: 135 Square Feet
- Dimensions: 9 x 15
Great room
- Description: Heated cork floor, wood burning fireplace, cathedral ceiling, multiple ceiling fans, timber construction
- Level: Main
- Area: 676 Square Feet
- Dimensions: 26 x 26
Kitchen
- Description: Wood cabinets, stainless appliances, propane stove, convection microwave, ceramic heated tile floor
- Level: Main
- Area: 247 Square Feet
- Dimensions: 13 x 19
Living room
- Description: Wood floor, heated floor, ceiling fan, fireplace, wood ceiling
- Level: Main
- Area: 247 Square Feet
- Dimensions: 13 x 19
Mud room
- Description: Dog grooming area, storage, heated ceramic tile floor
- Level: Main
- Area: 81 Square Feet
- Dimensions: 9 x 9
Utility room
- Description: Located off kitchen with built-in storage closet, door to front patio, ceramic tile floor
- Level: Main
- Area: 60 Square Feet
- Dimensions: 5 x 12
Heating
- Boiler, Fireplace(s), In Floor Heat, Hot Water, Electric
Cooling
- Window Unit(s), Ductless
Appliances
- Included: Water Heater-Electric, Dishwasher, Dryer, Exhaust Fan, Freezer, Microwave, Range, Refrigerator, Washer
- Laundry: Second Floor Laundry, Dryer Hook-Ups, Washer Hookup
Features
- Ceiling Fan(s), Eat In Kitchen, Kitchen Island, Natural Woodwork, Sauna, Vaulted Ceiling(s), Walk-In Closet(s), Beamed Ceilings, Foyer-Entrance
- Flooring: Hardwood Floors, Tiled Floors
- Doors: Patio Door
- Windows: Skylight(s), Energy Windows, Wood Frames
- Basement: Full,Unfinished,Walkout,Bath,Washer Hook-Ups,Dryer Hook-Ups
- Number of fireplaces: 2
- Fireplace features: Wood Burning
Interior area
- Total interior livable area: 3,350 sqft
- Finished area above ground: 3,350
- Finished area below ground: 0
Property
Parking
- Total spaces: 2
- Parking features: RV Parking, Common, Asphalt, Detached, Drains, Electrical Service, Heat, Insulation, Slab
- Garage spaces: 2
Accessibility
- Accessibility features: Grab Bars In Bathroom
Features
- Patio & porch: Deck, Patio, Porch
- Exterior features: Hot Tub, Water Feature, Outdoor Kitchen, Rain Gutters
- Has private pool: Yes
- Pool features: In Ground, Heated, Outdoor Pool, Private
- Has view: Yes
- View description: Panoramic
Lot
- Size: 27.64 Acres
- Dimensions: 1320 x 1320 x 660 x 660
- Features: Irregular Lot, Many Trees
- Residential vegetation: Heavily Wooded
Details
- Additional structures: Sauna, Other
- Foundation area: 1160
- Parcel number: 0400824904201 0100015500
- Zoning description: Agriculture
- Wooded area: 1089000
Construction
Type & style
- Home type: SingleFamily
- Architectural style: Traditional
- Property subtype: Single Family Residence
Materials
- Wood, Frame/Wood
- Foundation: Concrete Perimeter
- Roof: Metal
Condition
- New construction: No
- Year built: 1991
Utilities & green energy
- Electric: Bayfield Electric Co-Op
- Sewer: Drain Field, Holding Tank
- Water: Private, Drilled
- Utilities for property: Satellite
Community & neighborhood
Security
- Security features: Security System
Location
- Region: Washburn
Other
Other facts
- Listing terms: Cash,Conventional
- Road surface type: Unimproved
Price history
| Date | Event | Price |
|---|---|---|
| 1/24/2025 | Sold | $740,000-1.3%$221/sqft |
Source: | ||
| 12/8/2024 | Pending sale | $750,000$224/sqft |
Source: | ||
| 10/2/2024 | Listed for sale | $750,000+37.7%$224/sqft |
Source: | ||
| 2/28/2007 | Sold | $544,500$163/sqft |
Source: | ||
Public tax history
| Year | Property taxes | Tax assessment |
|---|---|---|
| 2023 | $6,706 +3.5% | $625,800 +42.6% |
| 2022 | $6,480 +2.2% | $438,900 |
| 2021 | $6,340 -0.7% | $438,900 +1.4% |
Find assessor info on the county website
Neighborhood: 54891
Nearby schools
GreatSchools rating
- 4/10Washburn Elementary SchoolGrades: PK-6Distance: 2.6 mi
- 4/10Washburn Middle SchoolGrades: 7-8Distance: 2.8 mi
- 4/10Washburn High SchoolGrades: 9-12Distance: 2.8 mi

Get pre-qualified for a loan
At Zillow Home Loans, we can pre-qualify you in as little as 5 minutes with no impact to your credit score.An equal housing lender. NMLS #10287.

