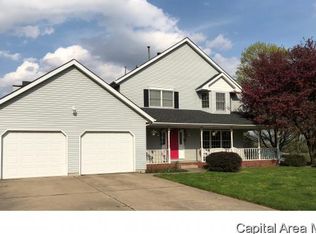Sold for $575,000 on 09/06/23
$575,000
3287 White Timber Rd, Springfield, IL 62712
3beds
1,912sqft
Single Family Residence, Residential
Built in 2013
9.65 Acres Lot
$511,000 Zestimate®
$301/sqft
$2,289 Estimated rent
Home value
$511,000
$465,000 - $562,000
$2,289/mo
Zestimate® history
Loading...
Owner options
Explore your selling options
What's special
Custom Ranch home on 9.65 Pristine, well maintained acres! Two Barns, both with new roofs. Stalls, Tack Room, Indoor arena and work shop areas were stripped and had,NEW SAND/LIME FOOTING IN 2019, are top-notch and in great condition. Home shows "like new", Large Eat-In Kitchen (with Pantry), Great Room and Foyer Area with Hardwood Flooring. Split Floor Plan, Master Bedroom features Cathedral Ceiling, Large Master Bath with Separate Tub/Walk-in Shower, and Walk-in Closet. Basement Framed-In for Fam Room, 4th Bed with Egress, and Plumbed for 3 Bath Room. Water Filtration System System, Sump, and Basement Walls Insulated. Large Paver Patio with built in fire-pit and covered front-porch for relaxing and entertaining, provide spectacular sunset and sunrise views. Privacy, Land, Custom Home all move-in ready. Oozing with Pride of Ownership! Rochester School District is added PLUS! TONS of POTENTIAL & OPPORTUNITY : Income potential for Boarding Horses/Easy and convenient location! Section off & sell a 5 acre parcel, and whatever your imagination come up with for additional income or recreation! ZONED: AGRICULTURE/ COUNTY NOT CITY/ CAN HAVE HORSES/ GOATS, CHICKENS AND MOST OTHER ANIMALS. BURNING IS ALLOWED (NOT IN ROCHESTER TOWNSHIP OR WITHIN SPRINGFIELD CITY LIMITS)
Zillow last checked: 8 hours ago
Listing updated: September 10, 2023 at 01:01pm
Listed by:
Linda M Green Offc:217-787-7000,
The Real Estate Group, Inc.
Bought with:
Dominic M Casey, 475166366
RE/MAX Results Plus
Source: RMLS Alliance,MLS#: CA1021774 Originating MLS: Capital Area Association of Realtors
Originating MLS: Capital Area Association of Realtors

Facts & features
Interior
Bedrooms & bathrooms
- Bedrooms: 3
- Bathrooms: 2
- Full bathrooms: 2
Bedroom 1
- Level: Main
- Dimensions: 18ft 9in x 15ft 5in
Bedroom 2
- Level: Main
- Dimensions: 15ft 5in x 11ft 8in
Bedroom 3
- Level: Main
- Dimensions: 15ft 5in x 11ft 7in
Great room
- Level: Main
- Dimensions: 23ft 4in x 15ft 8in
Kitchen
- Level: Main
- Dimensions: 13ft 0in x 23ft 4in
Laundry
- Level: Main
Main level
- Area: 1912
Heating
- Electric
Features
- Ceiling Fan(s), Vaulted Ceiling(s)
- Basement: Full
Interior area
- Total structure area: 1,912
- Total interior livable area: 1,912 sqft
Property
Parking
- Total spaces: 2.5
- Parking features: Attached
- Attached garage spaces: 2.5
Features
- Patio & porch: Patio, Porch
Lot
- Size: 9.65 Acres
- Dimensions: 9.95 Acres
- Features: Agricultural, Level, Pasture
Details
- Additional structures: Outbuilding, Shed(s)
- Additional parcels included: 23180226014
- Parcel number: 23170151011
- Zoning description: Agriculture
Construction
Type & style
- Home type: SingleFamily
- Architectural style: Ranch
- Property subtype: Single Family Residence, Residential
Materials
- Frame, Vinyl Siding
- Foundation: Concrete Perimeter
- Roof: Shingle
Condition
- New construction: No
- Year built: 2013
Utilities & green energy
- Sewer: Septic Tank
- Water: Private
Community & neighborhood
Location
- Region: Springfield
- Subdivision: None
Price history
| Date | Event | Price |
|---|---|---|
| 3/18/2025 | Listing removed | $599,900+4.3%$314/sqft |
Source: | ||
| 9/6/2023 | Sold | $575,000-4.2%$301/sqft |
Source: | ||
| 8/15/2023 | Pending sale | $599,900$314/sqft |
Source: | ||
| 5/25/2023 | Price change | $599,900-4%$314/sqft |
Source: | ||
| 4/25/2023 | Listed for sale | $625,000$327/sqft |
Source: | ||
Public tax history
| Year | Property taxes | Tax assessment |
|---|---|---|
| 2024 | $9,129 +9.2% | $138,942 +3.9% |
| 2023 | $8,363 +17.8% | $133,677 +17.8% |
| 2022 | $7,097 +3% | $113,458 +3% |
Find assessor info on the county website
Neighborhood: 62712
Nearby schools
GreatSchools rating
- 6/10Rochester Elementary 2-3Grades: 2-3Distance: 1.4 mi
- 6/10Rochester Jr High SchoolGrades: 7-8Distance: 2 mi
- 8/10Rochester High SchoolGrades: 9-12Distance: 1.9 mi
Schools provided by the listing agent
- Elementary: Rochester
- Middle: Rochester Community School Disticet
Source: RMLS Alliance. This data may not be complete. We recommend contacting the local school district to confirm school assignments for this home.

Get pre-qualified for a loan
At Zillow Home Loans, we can pre-qualify you in as little as 5 minutes with no impact to your credit score.An equal housing lender. NMLS #10287.
