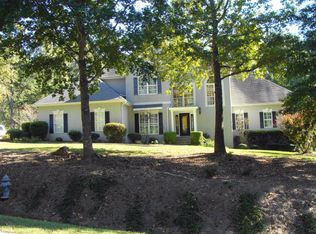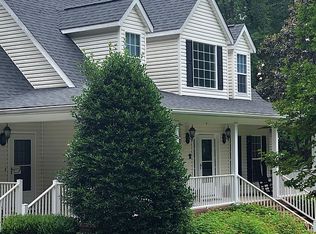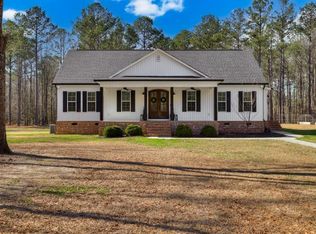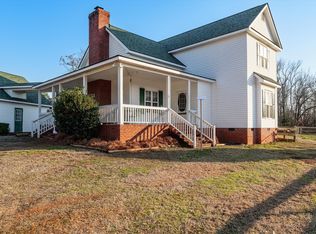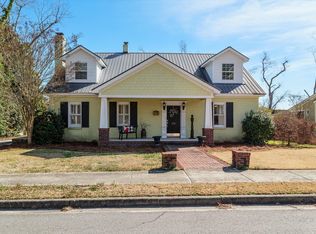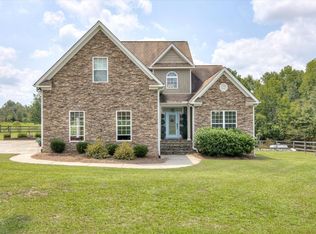A Southern Beauty on just over 5 acres located in a golf and horse community! 4100 SF with hardwood floors throughout, 9 ft ceilings, so much custom detail and built-ins. Fabulous Custom built his and her closet/dressing ROOM with its own staircase leading to garage to make those secret shopping trips easy. Attached workshop/garage. Backyard Oasis - Earth bottom gold fish pond, Large decks and outdoor Kitchen overlook swimming pool with two fire bowls. Creek is at the back of property. Bring your golf clubs and/or horses here to enjoy at Belle Meade Country Club or Belle Meade Hunt.
For sale
Price cut: $50K (12/18)
$775,000
3287 Surrey Road, Thomson, GA 30824
3beds
4,100sqft
Est.:
Single Family Residence
Built in 1987
7.25 Acres Lot
$-- Zestimate®
$189/sqft
$-- HOA
What's special
Large decksBackyard oasisCustom detail and built-insHardwood floors throughoutOutdoor kitchen
- 304 days |
- 503 |
- 21 |
Zillow last checked: 8 hours ago
Listing updated: December 29, 2025 at 05:03am
Listed by:
Greg Honeymichael 706-533-3015,
Meybohm Real Estate - Evans
Source: Hive MLS,MLS#: 541424 Originating MLS: REALTORS® of Greater Augusta
Originating MLS: REALTORS® of Greater Augusta
Tour with a local agent
Facts & features
Interior
Bedrooms & bathrooms
- Bedrooms: 3
- Bathrooms: 3
- Full bathrooms: 2
- 1/2 bathrooms: 1
Rooms
- Room types: Great Room, Dining Room, Master Bedroom, Bedroom 2, Bedroom 3, Laundry, Other Room, Bonus Room, Office
Primary bedroom
- Level: Upper
- Dimensions: 16 x 14
Bedroom 2
- Level: Upper
- Dimensions: 14 x 12
Bedroom 3
- Level: Upper
- Dimensions: 13 x 12
Bonus room
- Level: Lower
- Dimensions: 27 x 32
Dining room
- Level: Main
- Dimensions: 13 x 13
Great room
- Level: Main
- Dimensions: 13 x 20
Kitchen
- Level: Main
- Dimensions: 13 x 24
Laundry
- Description: 2nd Laundry Room
- Level: Lower
- Dimensions: 9 x 8
Laundry
- Level: Main
- Dimensions: 9 x 8
Office
- Level: Main
- Dimensions: 13 x 13
Other
- Description: Primary Closet/Dressing Room
- Level: Upper
- Dimensions: 25 x 16
Heating
- Fireplace(s), Heat Pump, Multiple Systems
Cooling
- Central Air, Multi Units
Appliances
- Included: Dishwasher, Electric Range
Features
- Blinds, Built-in Features, Cable Available, Central Vacuum, Eat-in Kitchen, Entrance Foyer, Intercom, Kitchen Island, Pantry, Skylight(s), Smoke Detector(s), Utility Sink, Walk-In Closet(s)
- Flooring: Carpet, Ceramic Tile, Hardwood, Vinyl
- Has basement: No
- Attic: Floored,Storage
- Number of fireplaces: 2
- Fireplace features: Masonry, Gas Log, Living Room
Interior area
- Total structure area: 4,100
- Total interior livable area: 4,100 sqft
Property
Parking
- Total spaces: 2
- Parking features: Attached, Concrete, Garage, Parking Pad, Storage
- Garage spaces: 2
Features
- Levels: Three Or More
- Patio & porch: Covered, Deck, Front Porch, Porch, Rear Porch
- Exterior features: See Remarks
- Has private pool: Yes
- Pool features: In Ground, Vinyl
Lot
- Size: 7.25 Acres
- Dimensions: 5.71
- Features: Pasture, Pond on Lot, Secluded, Stream, Wooded, See Remarks
Details
- Additional structures: Barn(s), Stable(s), Workshop
- Parcel number: 0028c017
Construction
Type & style
- Home type: SingleFamily
- Architectural style: Two Story
- Property subtype: Single Family Residence
Materials
- Brick
- Foundation: Crawl Space
- Roof: Composition
Condition
- New construction: No
- Year built: 1987
Utilities & green energy
- Sewer: Public Sewer
- Water: Public, Well
Community & HOA
Community
- Features: Clubhouse, Golf, Pool, Street Lights
- Subdivision: Belle Meade
HOA
- Has HOA: No
Location
- Region: Thomson
Financial & listing details
- Price per square foot: $189/sqft
- Tax assessed value: $352,206
- Annual tax amount: $3,379
- Date on market: 5/2/2025
- Cumulative days on market: 633 days
- Listing terms: Cash,Conventional,FHA,VA Loan
Estimated market value
Not available
Estimated sales range
Not available
$2,580/mo
Price history
Price history
| Date | Event | Price |
|---|---|---|
| 12/18/2025 | Price change | $775,000-6.1%$189/sqft |
Source: | ||
| 5/2/2025 | Listed for sale | $825,000-2.9%$201/sqft |
Source: | ||
| 4/17/2025 | Listing removed | $850,000$207/sqft |
Source: | ||
| 1/23/2025 | Price change | $850,000-5.6%$207/sqft |
Source: | ||
| 5/24/2024 | Listed for sale | $900,000+452.1%$220/sqft |
Source: | ||
| 2/22/1991 | Sold | $163,000$40/sqft |
Source: Agent Provided Report a problem | ||
Public tax history
Public tax history
| Year | Property taxes | Tax assessment |
|---|---|---|
| 2024 | $3,379 +0.9% | $140,882 +4.4% |
| 2023 | $3,349 +27.7% | $134,883 +34.7% |
| 2022 | $2,623 +17.3% | $100,122 +19.7% |
| 2021 | $2,237 -23% | $83,635 -19.5% |
| 2020 | $2,904 | $103,938 |
| 2019 | $2,904 +3.6% | $103,938 |
| 2018 | $2,804 | $103,938 |
| 2017 | $2,804 +53.3% | $103,938 +42.6% |
| 2016 | $1,829 +2.6% | $72,888 |
| 2015 | $1,782 | $72,888 -29.2% |
| 2014 | $1,782 -29.9% | $102,967 -0.3% |
| 2013 | $2,540 | $103,276 |
| 2011 | -- | -- |
| 2009 | -- | -- |
| 2008 | -- | -- |
| 2007 | -- | -- |
| 2005 | -- | -- |
| 2004 | $1,655 | -- |
| 2003 | $1,655 | -- |
Find assessor info on the county website
BuyAbility℠ payment
Est. payment
$4,163/mo
Principal & interest
$3614
Property taxes
$549
Climate risks
Neighborhood: 30824
Nearby schools
GreatSchools rating
- 5/10Norris Elementary SchoolGrades: 4-5Distance: 4.5 mi
- 5/10Thomson-McDuffie Junior High SchoolGrades: 6-8Distance: 5 mi
- 3/10Thomson High SchoolGrades: 9-12Distance: 5.2 mi
Schools provided by the listing agent
- Elementary: Maxwell
- Middle: Thomson
- High: THOMSON
Source: Hive MLS. This data may not be complete. We recommend contacting the local school district to confirm school assignments for this home.
