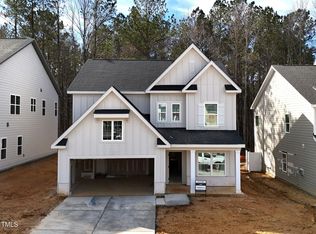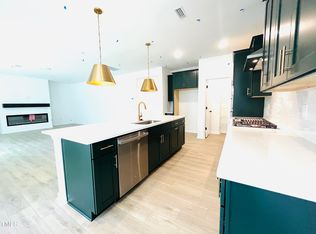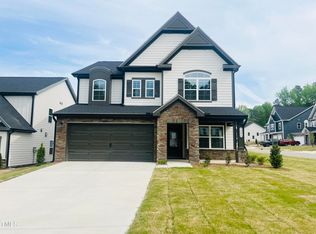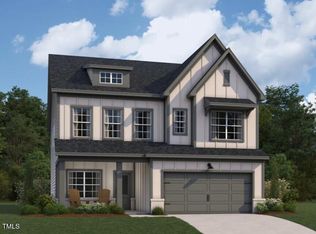Sold for $609,900
$609,900
3287 Roundly Rd Homesite 13, New Hill, NC 27562
4beds
2,971sqft
Single Family Residence, Residential
Built in 2025
5,662.8 Square Feet Lot
$601,200 Zestimate®
$205/sqft
$2,898 Estimated rent
Home value
$601,200
Estimated sales range
Not available
$2,898/mo
Zestimate® history
Loading...
Owner options
Explore your selling options
What's special
Only a few homes remain in Holleman Hills South—don't miss this opportunity! This beautifully designed home features a first-floor guest suite with a walk-in shower, a separate powder room, and a gourmet kitchen with classic white cabinetry, a warm wood-tone island, quartz countertops, a herringbone backsplash, and brushed nickel fixtures. The open-concept main floor boasts durable LVP flooring and a screened-in porch overlooking a private wooded backyard for a peaceful retreat. Upstairs, a spacious loft provides additional living space, while the primary suite impresses with a freestanding tub, walk-in shower, and expansive closet. Two secondary bedrooms share a well-appointed bath, completing the home's functional yet stylish design. Light-filled interiors, neutral tones, and high-end finishes create the perfect balance of sophistication and comfort. Make Holleman Hills South your new home—an inviting community in the heart of Apex with easy access to RTP, RDU, and downtown Apex. Move-in ready ! Take advantage of our interest rate promotions—schedule your tour today!
Zillow last checked: 8 hours ago
Listing updated: October 28, 2025 at 12:46am
Listed by:
T Gooden 919-896-5160,
Ashton Woods Homes
Bought with:
Jay Ahlawat, 258209
Prestige Realty
Source: Doorify MLS,MLS#: 10075962
Facts & features
Interior
Bedrooms & bathrooms
- Bedrooms: 4
- Bathrooms: 4
- Full bathrooms: 3
- 1/2 bathrooms: 1
Heating
- Zoned
Cooling
- Zoned
Appliances
- Included: Propane Cooktop, Water Heater
Features
- Flooring: Carpet, Vinyl, Tile
- Number of fireplaces: 1
- Fireplace features: Electric, Family Room
Interior area
- Total structure area: 2,971
- Total interior livable area: 2,971 sqft
- Finished area above ground: 2,971
- Finished area below ground: 0
Property
Parking
- Total spaces: 4
- Parking features: Garage - Attached
- Attached garage spaces: 2
Features
- Levels: Two
- Stories: 2
- Has view: Yes
Lot
- Size: 5,662 sqft
Details
- Parcel number: Holleman Hills South Lot 13
- Special conditions: Standard
Construction
Type & style
- Home type: SingleFamily
- Architectural style: Craftsman
- Property subtype: Single Family Residence, Residential
Materials
- Fiber Cement, Stone Veneer
- Foundation: Slab
- Roof: Shingle
Condition
- New construction: Yes
- Year built: 2025
- Major remodel year: 2024
Details
- Builder name: Ashton Woods Homes
Utilities & green energy
- Sewer: Public Sewer
- Water: Public
- Utilities for property: Propane
Community & neighborhood
Location
- Region: New Hill
- Subdivision: Holleman Hills South
HOA & financial
HOA
- Has HOA: Yes
- HOA fee: $90 monthly
- Services included: Maintenance Grounds
Price history
| Date | Event | Price |
|---|---|---|
| 5/29/2025 | Sold | $609,900$205/sqft |
Source: | ||
| 5/2/2025 | Pending sale | $609,900$205/sqft |
Source: | ||
| 4/17/2025 | Price change | $609,900-6.2%$205/sqft |
Source: | ||
| 4/9/2025 | Price change | $649,900-1.5%$219/sqft |
Source: | ||
| 3/28/2025 | Price change | $659,900-1.5%$222/sqft |
Source: | ||
Public tax history
Tax history is unavailable.
Neighborhood: 27562
Nearby schools
GreatSchools rating
- 8/10Apex Friendship ElementaryGrades: PK-5Distance: 2.7 mi
- 10/10Apex Friendship MiddleGrades: 6-8Distance: 2.7 mi
- 9/10Apex Friendship HighGrades: 9-12Distance: 2.7 mi
Schools provided by the listing agent
- Elementary: Wake - Scotts Ridge
- Middle: Wake - Apex Friendship
- High: Wake - Apex Friendship
Source: Doorify MLS. This data may not be complete. We recommend contacting the local school district to confirm school assignments for this home.
Get a cash offer in 3 minutes
Find out how much your home could sell for in as little as 3 minutes with a no-obligation cash offer.
Estimated market value$601,200
Get a cash offer in 3 minutes
Find out how much your home could sell for in as little as 3 minutes with a no-obligation cash offer.
Estimated market value
$601,200



