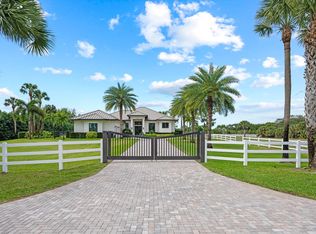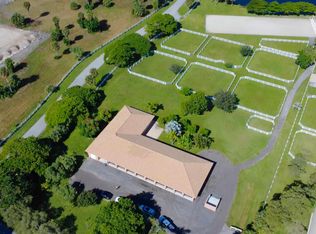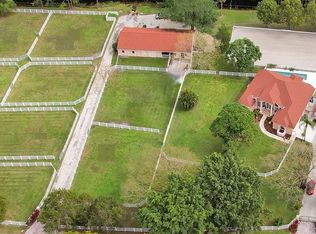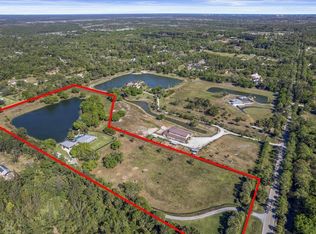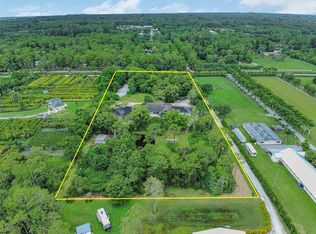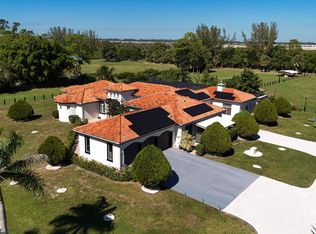BACK ON THE MARKET THROUGH NO FAULT OF THE PROPERTY AND PRICE IMPROVEMENT! This equestrian estate is a true year-round facility spanning 10 stunning, functional acres. This farm has received many recent new improvements. (Please see Supplemental Information).The 22-stall iconic courtyard barn includes a 4-bed, 3-bathroom apartment, 4 bedroom separate pool home, 2 tack rooms, kitchen, office, feed room and 6 wash stalls - all stalls with fans, mats and fly spray. Ride rain or shine with new JTWG Premier indoor & outdoor arenas (180'x150'), new round pen and a grand prix field. New impact windows throughout. Whole-farm generator, oversized whole-farm R.O. water system, new irrigation, and paved trailer area.....
For sale
Price cut: $255K (2/8)
$4,495,000
3287 Grande Road, Loxahatchee, FL 33470
8beds
5,886sqft
Est.:
Single Family Residence
Built in 2003
10.02 Acres Lot
$4,220,700 Zestimate®
$764/sqft
$250/mo HOA
What's special
Paved trailer areaNew irrigationFeed roomNew impact windows throughoutNew round penGrand prix field
- 25 days |
- 1,086 |
- 47 |
Zillow last checked: 8 hours ago
Listing updated: February 08, 2026 at 06:10am
Listed by:
Kirsten Kopp 404-713-4011,
Kirsten Kopp Real Estate
Source: BeachesMLS,MLS#: RX-11155078 Originating MLS: Beaches MLS
Originating MLS: Beaches MLS
Tour with a local agent
Facts & features
Interior
Bedrooms & bathrooms
- Bedrooms: 8
- Bathrooms: 9
- Full bathrooms: 7
- 1/2 bathrooms: 2
Rooms
- Room types: Great Room, Storage
Primary bedroom
- Level: M
- Area: 195 Square Feet
- Dimensions: 13 x 15
Bedroom 2
- Level: M
- Area: 130 Square Feet
- Dimensions: 13 x 10
Bedroom 3
- Level: M
- Area: 120 Square Feet
- Dimensions: 10 x 12
Dining room
- Level: M
- Area: 144 Square Feet
- Dimensions: 12 x 12
Kitchen
- Level: M
- Area: 143 Square Feet
- Dimensions: 11 x 13
Living room
- Level: M
- Area: 210 Square Feet
- Dimensions: 14 x 15
Patio
- Level: M
- Area: 220 Square Feet
- Dimensions: 11 x 20
Heating
- Central, Electric, Zoned
Cooling
- Ceiling Fan(s), Electric, Zoned
Appliances
- Included: Dishwasher, Disposal, Dryer, Microwave, Refrigerator, Washer, Electric Water Heater, Water Softener Owned
- Laundry: Inside, Laundry Closet
Features
- Ctdrl/Vault Ceilings, Entry Lvl Lvng Area, Volume Ceiling
- Flooring: Ceramic Tile
- Doors: French Doors
Interior area
- Total structure area: 13,684
- Total interior livable area: 5,886 sqft
Video & virtual tour
Property
Parking
- Total spaces: 15
- Parking features: Driveway
- Uncovered spaces: 15
Features
- Stories: 2
- Patio & porch: Covered Patio, Open Porch
- Exterior features: Covered Balcony, Lake/Canal Sprinkler, Zoned Sprinkler
- Has private pool: Yes
- Fencing: Fenced
- Has view: Yes
- View description: Garden, Other
- Waterfront features: Interior Canal
Lot
- Size: 10.02 Acres
- Features: 10 to <25 Acres, 5 to <10 Acres
Details
- Additional structures: Extra Building, Util-Garage
- Parcel number: 00404315020001010
- Zoning: UNINCORPORATED
- Horses can be raised: Yes
- Horse amenities: Boarding Allowed, Bridle Path/Trails, Center Aisle, Covered Ring, Feed Room, Grass Field, Grooms Quarters, Lounge, Mirror, Office, Owners Apartment, Paddocks, Regulation Dressage, Ring, Shed Row, Stable, Tack Room, Wash Rack(s), Water & Electric, Stall, Barn
Construction
Type & style
- Home type: SingleFamily
- Property subtype: Single Family Residence
Materials
- CBS
- Roof: Barrel
Condition
- Resale
- New construction: No
- Year built: 2003
Utilities & green energy
- Utilities for property: Cable Connected
Community & HOA
Community
- Features: Horse Trails, Horses Permitted, Street Lights, Gated
- Security: Security Gate, Fire Sprinkler System
- Subdivision: Deer Run 2
HOA
- Has HOA: Yes
- HOA fee: $250 monthly
- Application fee: $150
Location
- Region: Loxahatchee
Financial & listing details
- Price per square foot: $764/sqft
- Tax assessed value: $3,364,003
- Annual tax amount: $46,898
- Date on market: 1/16/2026
- Listing terms: Cash,Conventional,Seller Financing
- Road surface type: Paved
Estimated market value
$4,220,700
$4.01M - $4.43M
$5,933/mo
Price history
Price history
| Date | Event | Price |
|---|---|---|
| 2/8/2026 | Price change | $4,495,000-5.4%$764/sqft |
Source: | ||
| 1/16/2026 | Price change | $4,750,000-4.9%$807/sqft |
Source: | ||
| 12/8/2025 | Price change | $4,995,000-3.9%$849/sqft |
Source: | ||
| 6/20/2025 | Listed for sale | $5,200,000+9.5%$883/sqft |
Source: | ||
| 2/1/2025 | Listing removed | $1,000 |
Source: BeachesMLS #R11036576 Report a problem | ||
Public tax history
Public tax history
| Year | Property taxes | Tax assessment |
|---|---|---|
| 2024 | $50,602 +15.2% | $3,039,370 +32.7% |
| 2023 | $43,912 +15% | $2,290,831 +9.7% |
| 2022 | $38,198 +12.4% | $2,089,132 +10.1% |
Find assessor info on the county website
BuyAbility℠ payment
Est. payment
$30,529/mo
Principal & interest
$22188
Property taxes
$6518
Other costs
$1823
Climate risks
Neighborhood: 33470
Nearby schools
GreatSchools rating
- 10/10Binks Forest Elementary SchoolGrades: PK-5Distance: 5.3 mi
- 8/10Wellington Landings Middle SchoolGrades: 6-8Distance: 6 mi
- 6/10Wellington High SchoolGrades: 9-12Distance: 7.7 mi
- Loading
- Loading
