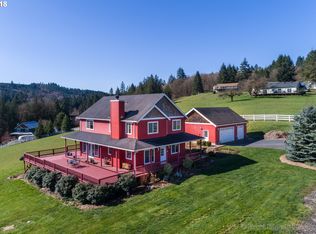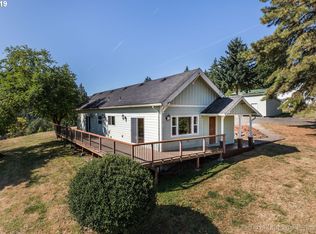Sold
$633,000
32865 Old Bunker Hill Rd, Saint Helens, OR 97051
4beds
2,600sqft
Residential, Single Family Residence
Built in 1962
0.91 Acres Lot
$629,600 Zestimate®
$243/sqft
$3,272 Estimated rent
Home value
$629,600
$598,000 - $661,000
$3,272/mo
Zestimate® history
Loading...
Owner options
Explore your selling options
What's special
Open light and bright. 2600sf, 4 Bedroom, 2 bath on 1 acre with a 30X50 Shop with 16ftX10ft RV doors. Attached 2 car garage and carport. Updated kitchen gorgeous wood cabinets, quartz counters, tiled floors, updated lighting, hardwood floors. Downstairs 2 bedrooms & Full Bath, utility area, large rec room. Large 30X12 deck, lower level could be an ADU, Heatpump and more.
Zillow last checked: 8 hours ago
Listing updated: October 01, 2023 at 11:15am
Listed by:
Barry Murphy 503-380-7653,
John L. Scott
Bought with:
Ali Englehardt, 201222643
Keller Williams Realty Professionals
Source: RMLS (OR),MLS#: 23586177
Facts & features
Interior
Bedrooms & bathrooms
- Bedrooms: 4
- Bathrooms: 2
- Full bathrooms: 2
- Main level bathrooms: 1
Primary bedroom
- Features: Hardwood Floors
- Level: Main
- Area: 154
- Dimensions: 14 x 11
Bedroom 2
- Features: Hardwood Floors
- Level: Main
- Area: 120
- Dimensions: 12 x 10
Bedroom 3
- Features: Laminate Flooring
- Level: Lower
- Area: 154
- Dimensions: 14 x 11
Bedroom 4
- Features: Laminate Flooring
- Level: Lower
- Area: 110
- Dimensions: 11 x 10
Dining room
- Features: Hardwood Floors
- Level: Main
- Area: 120
- Dimensions: 12 x 10
Family room
- Features: Fireplace, Wallto Wall Carpet
- Level: Lower
- Area: 336
- Dimensions: 24 x 14
Kitchen
- Features: Dishwasher, Eat Bar, Free Standing Range, Free Standing Refrigerator, Quartz, Tile Floor
- Level: Main
- Area: 160
- Width: 10
Living room
- Features: Deck, Fireplace, Hardwood Floors
- Level: Main
- Area: 336
- Dimensions: 24 x 14
Heating
- Forced Air, Heat Pump, Fireplace(s)
Cooling
- Central Air
Appliances
- Included: Dishwasher, Disposal, Free-Standing Refrigerator, Microwave, Washer/Dryer, Free-Standing Range, Electric Water Heater
- Laundry: Laundry Room
Features
- Quartz, Eat Bar
- Flooring: Hardwood, Laminate, Tile, Wall to Wall Carpet
- Windows: Vinyl Frames
- Basement: Daylight
- Number of fireplaces: 2
- Fireplace features: Wood Burning
Interior area
- Total structure area: 2,600
- Total interior livable area: 2,600 sqft
Property
Parking
- Total spaces: 6
- Parking features: Driveway, RV Access/Parking, RV Boat Storage, Garage Door Opener, Attached, Carport, Detached
- Attached garage spaces: 6
- Has carport: Yes
- Has uncovered spaces: Yes
Features
- Stories: 2
- Patio & porch: Deck
- Exterior features: RV Hookup
- Has view: Yes
- View description: Territorial
Lot
- Size: 0.91 Acres
- Features: Level, SqFt 20000 to Acres1
Details
- Additional structures: Outbuilding, RVParking, RVBoatStorage
- Parcel number: 17326
Construction
Type & style
- Home type: SingleFamily
- Architectural style: Daylight Ranch
- Property subtype: Residential, Single Family Residence
Materials
- Lap Siding
- Foundation: Concrete Perimeter
- Roof: Composition
Condition
- Resale
- New construction: No
- Year built: 1962
Utilities & green energy
- Sewer: Septic Tank
- Water: Well
Community & neighborhood
Location
- Region: Saint Helens
- Subdivision: Yankton
Other
Other facts
- Listing terms: Cash,Conventional,VA Loan
- Road surface type: Paved
Price history
| Date | Event | Price |
|---|---|---|
| 9/12/2023 | Sold | $633,000-3.9%$243/sqft |
Source: | ||
| 8/10/2023 | Pending sale | $659,000$253/sqft |
Source: | ||
| 7/24/2023 | Price change | $659,000-5.8%$253/sqft |
Source: | ||
| 6/21/2023 | Listed for sale | $699,900$269/sqft |
Source: | ||
| 11/4/2022 | Listing removed | -- |
Source: John L Scott Real Estate Report a problem | ||
Public tax history
| Year | Property taxes | Tax assessment |
|---|---|---|
| 2024 | $4,826 +1.4% | $341,980 +3% |
| 2023 | $4,762 +4.4% | $332,020 +3% |
| 2022 | $4,560 +19.4% | $322,350 +11.3% |
Find assessor info on the county website
Neighborhood: 97051
Nearby schools
GreatSchools rating
- 5/10Mcbride Elementary SchoolGrades: K-5Distance: 2.5 mi
- 1/10St Helens Middle SchoolGrades: 6-8Distance: 3.7 mi
- 5/10St Helens High SchoolGrades: 9-12Distance: 2.8 mi
Schools provided by the listing agent
- Elementary: Mcbride
- Middle: St Helens
- High: St Helens
Source: RMLS (OR). This data may not be complete. We recommend contacting the local school district to confirm school assignments for this home.
Get a cash offer in 3 minutes
Find out how much your home could sell for in as little as 3 minutes with a no-obligation cash offer.
Estimated market value
$629,600
Get a cash offer in 3 minutes
Find out how much your home could sell for in as little as 3 minutes with a no-obligation cash offer.
Estimated market value
$629,600

