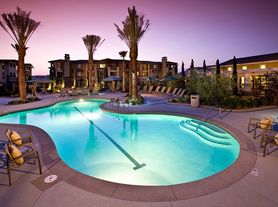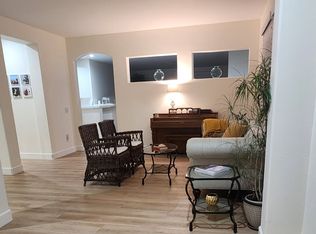Built in 2022, this stunning 6-bedroom, 3,699 sq. ft. home is located in the desirable Eagle Vista Community of Winchester, within the highly rated Temecula School District. Featuring a contemporary open layout, this home offers style, space, and comfort for modern family living.
Home Highlights:
6 Bedrooms / 4.5 Bathrooms including 1 bedroom with home office on the main floor, a luxurious primary suite upstairs, a junior en-suite bedroom, and three additional bedrooms with a shared bath.
Expansive Loft / Media Room perfect for family entertainment or a play area.
Gourmet Kitchen open to the cafe and gathering room, with stainless steel appliances, a large single-basin sink, and a walk-in pantry with direct access to the 3-car tandem garage.
Covered Patio & Huge Backyard great for outdoor living and entertaining; newly landscaped with drought-tolerant plants (completion early 2023).
Energy Efficient includes 21 solar panels on a low monthly lease to help reduce utility costs.
Quiet Cul-de-Sac Location ideal for families seeking privacy and safety.
Additional Features:
Multi-use flex space on the first floor
Upstairs laundry room
Modern finishes and abundant natural light
Note: Photos shown are of the model home, not the actual property. Renters should verify all information prior to signing the lease.
Application Requirements:
Please apply via Zillow or submit the following:
Credit score
Employment and income verification
Rental history
List of all occupants and pets (if any)
Tenant is responsible for solar lease of $230 per month, wifi, trash, gas and gardening and should have own washer, dryer and refrigerator
House for rent
Accepts Zillow applications
$4,200/mo
32863 Birchall Ct, Winchester, CA 92596
6beds
3,699sqft
Price may not include required fees and charges.
Single family residence
Available Mon Dec 1 2025
Cats, dogs OK
Central air
Hookups laundry
Attached garage parking
Forced air
What's special
Gourmet kitchenModern finishesAbundant natural lightMulti-use flex spaceHuge backyardLuxurious primary suiteUpstairs laundry room
- 22 days |
- -- |
- -- |
Travel times
Facts & features
Interior
Bedrooms & bathrooms
- Bedrooms: 6
- Bathrooms: 4
- Full bathrooms: 4
Heating
- Forced Air
Cooling
- Central Air
Appliances
- Included: Dishwasher, Microwave, Oven, WD Hookup
- Laundry: Hookups
Features
- WD Hookup
- Flooring: Carpet, Tile
Interior area
- Total interior livable area: 3,699 sqft
Property
Parking
- Parking features: Attached
- Has attached garage: Yes
- Details: Contact manager
Features
- Exterior features: Garbage not included in rent, Gas not included in rent, Heating system: Forced Air, Internet not included in rent, Utilities fee required
Details
- Parcel number: 476551020
Construction
Type & style
- Home type: SingleFamily
- Property subtype: Single Family Residence
Community & HOA
Location
- Region: Winchester
Financial & listing details
- Lease term: 1 Year
Price history
| Date | Event | Price |
|---|---|---|
| 11/21/2025 | Price change | $4,200+6.3%$1/sqft |
Source: Zillow Rentals | ||
| 11/13/2025 | Price change | $3,950-6%$1/sqft |
Source: Zillow Rentals | ||
| 11/2/2025 | Listed for rent | $4,200$1/sqft |
Source: Zillow Rentals | ||
| 1/4/2023 | Sold | $764,990-1.3%$207/sqft |
Source: | ||
| 11/9/2022 | Pending sale | $774,990$210/sqft |
Source: | ||

