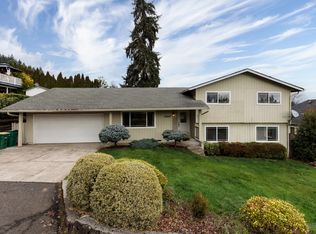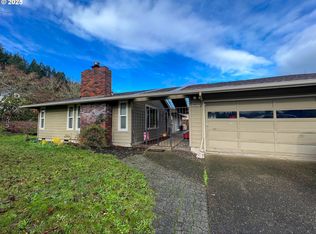One level home with new roof and exterior paint. Well maintained home featuring beautiful hardwood floors throughout and a fireplace in the cozy living room. Two car garage, covered front patio and fenced side area. Mud room with large sink, built in cabinets and ample storage space. This home sits on a spacious corner lot and is move in ready!
This property is off market, which means it's not currently listed for sale or rent on Zillow. This may be different from what's available on other websites or public sources.

